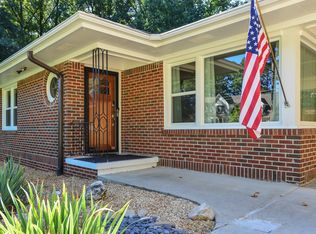Closed
$605,000
2167 Tanglewood Rd, Decatur, GA 30033
3beds
2,055sqft
Single Family Residence
Built in 1954
0.33 Acres Lot
$598,300 Zestimate®
$294/sqft
$2,608 Estimated rent
Home value
$598,300
$550,000 - $652,000
$2,608/mo
Zestimate® history
Loading...
Owner options
Explore your selling options
What's special
This is the Leafmore home you've been waiting for! A rare opportunity to move into one of Decatur's most sought-after neighborhoods: Leafmore is that walkable urban oasis that everyone dreams about. Restaurants and shops are a short walk away, with terrific dining options, and live music at Napoleon's several nights a week. Plus, you can join Leafmore Club, one of Intown Atlanta's most vibrant swim/tennis and social clubs. This house is gorgeous, spacious, light and bright, freshly painted, with hardwood floors throughout the main level. Step out onto your private stone patio and enjoy a deep sense of calm while you listen to the gentle susurrus of the koi pond and tend to your chickens in the custom made chicken coop. Enjoy life in the beautiful sun room which features its own mini-split HVAC for year round enjoyment. Featuring three generously sized bedrooms on the main level, with a partially finished basement perfect for another bedroom, an office, playroom, or family room. Four sides of rock solid brick, with many updates throughout: newer HVAC, instant hot water heater, updated electrical and plumbing and more. Close to Emory, CDC, and CHOA, plus the Mason Mill boardwalk, tennis center, Avis G. Williams library, and grocery stores galore. If you've been dreaming about living in Leafmore Hills, this is the home you've been waiting for!
Zillow last checked: 8 hours ago
Listing updated: July 24, 2025 at 06:09am
Listed by:
Parker Smith 4043136030,
eXp Realty
Bought with:
Non Mls Salesperson, 352657
Non-Mls Company
Source: GAMLS,MLS#: 10525215
Facts & features
Interior
Bedrooms & bathrooms
- Bedrooms: 3
- Bathrooms: 2
- Full bathrooms: 2
- Main level bathrooms: 2
- Main level bedrooms: 3
Heating
- Central
Cooling
- Ceiling Fan(s), Central Air
Appliances
- Included: Dishwasher, Disposal, Microwave, Refrigerator
- Laundry: In Basement
Features
- Master On Main Level, Other
- Flooring: Hardwood, Tile
- Windows: Double Pane Windows
- Basement: Daylight,Exterior Entry,Interior Entry,Partial
- Has fireplace: No
- Common walls with other units/homes: No Common Walls
Interior area
- Total structure area: 2,055
- Total interior livable area: 2,055 sqft
- Finished area above ground: 1,631
- Finished area below ground: 424
Property
Parking
- Total spaces: 3
- Parking features: Garage
- Has garage: Yes
Features
- Levels: One
- Stories: 1
- Patio & porch: Deck, Patio, Screened
- Exterior features: Garden
- Fencing: Back Yard,Chain Link
- Waterfront features: No Dock Or Boathouse
- Body of water: None
Lot
- Size: 0.33 Acres
- Features: City Lot, Private
Details
- Additional structures: Other
- Parcel number: 18 112 14 015
Construction
Type & style
- Home type: SingleFamily
- Architectural style: Brick 4 Side,Ranch
- Property subtype: Single Family Residence
Materials
- Brick
- Foundation: Block
- Roof: Composition
Condition
- Resale
- New construction: No
- Year built: 1954
Utilities & green energy
- Sewer: Public Sewer
- Water: Public
- Utilities for property: Electricity Available, Natural Gas Available, Phone Available, Sewer Available, Water Available
Community & neighborhood
Security
- Security features: Smoke Detector(s)
Community
- Community features: None
Location
- Region: Decatur
- Subdivision: LEAFMORE
HOA & financial
HOA
- Has HOA: No
- Services included: None
Other
Other facts
- Listing agreement: Exclusive Agency
- Listing terms: Cash,Conventional
Price history
| Date | Event | Price |
|---|---|---|
| 7/22/2025 | Sold | $605,000-1.6%$294/sqft |
Source: | ||
| 7/8/2025 | Pending sale | $615,000$299/sqft |
Source: | ||
| 6/26/2025 | Price change | $615,000-3.1%$299/sqft |
Source: | ||
| 5/30/2025 | Price change | $635,000-2.2%$309/sqft |
Source: | ||
| 5/15/2025 | Listed for sale | $649,000+36.6%$316/sqft |
Source: | ||
Public tax history
| Year | Property taxes | Tax assessment |
|---|---|---|
| 2025 | $6,893 +2.1% | $224,640 +9.2% |
| 2024 | $6,750 +20.7% | $205,680 +13.9% |
| 2023 | $5,592 -9.6% | $180,520 |
Find assessor info on the county website
Neighborhood: North Decatur
Nearby schools
GreatSchools rating
- 7/10Sagamore Hills Elementary SchoolGrades: PK-5Distance: 1 mi
- 5/10Henderson Middle SchoolGrades: 6-8Distance: 4.3 mi
- 7/10Lakeside High SchoolGrades: 9-12Distance: 2.1 mi
Schools provided by the listing agent
- Elementary: Sagamore Hills
- Middle: Henderson
- High: Lakeside
Source: GAMLS. This data may not be complete. We recommend contacting the local school district to confirm school assignments for this home.
Get a cash offer in 3 minutes
Find out how much your home could sell for in as little as 3 minutes with a no-obligation cash offer.
Estimated market value$598,300
Get a cash offer in 3 minutes
Find out how much your home could sell for in as little as 3 minutes with a no-obligation cash offer.
Estimated market value
$598,300
