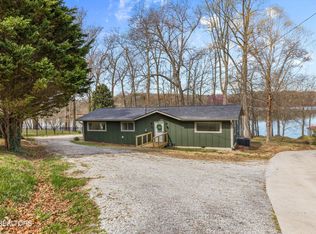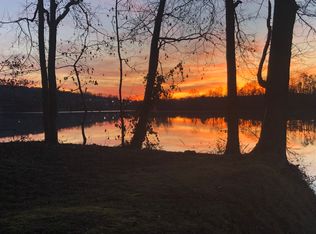Closed
$625,000
2167 Sugar Grove Valley Rd, Harriman, TN 37748
2beds
3,124sqft
Single Family Residence, Residential
Built in 2005
0.65 Acres Lot
$662,700 Zestimate®
$200/sqft
$2,191 Estimated rent
Home value
$662,700
$524,000 - $835,000
$2,191/mo
Zestimate® history
Loading...
Owner options
Explore your selling options
What's special
Motivated Seller Bring Offer!!!Lakefront Serenity with Mountain Views Escape to tranquil lakeside living with mountain views in this charming 2 bedroom retreat. Nestled on the shores of Little Emory,
This home offers a perfect blend of natural beauty and modern comfort. Two additional rooms can be used as bedroom.3 # car garage for your lake toys. Enjoy the peace and quiet of fishing off dock. Convenient to grocery store, pharmacy, and hospitals. Enjoy the quaint small town living. This home is ready for new owners. It is a must see!!!!!!!
Zillow last checked: 8 hours ago
Listing updated: July 28, 2025 at 08:44pm
Listing Provided by:
Karen Russell,
Coldwell Banker Jim Henry & Assoc.
Bought with:
Laura Stiffler, 370728
United Real Estate Solutions
Source: RealTracs MLS as distributed by MLS GRID,MLS#: 2959168
Facts & features
Interior
Bedrooms & bathrooms
- Bedrooms: 2
- Bathrooms: 3
- Full bathrooms: 3
Heating
- Central, Natural Gas
Cooling
- Central Air, Ceiling Fan(s)
Appliances
- Included: Dishwasher, Dryer, Microwave, Range, Refrigerator, Oven, Washer
- Laundry: Washer Hookup, Electric Dryer Hookup
Features
- Central Vacuum, Walk-In Closet(s), Pantry, Ceiling Fan(s)
- Flooring: Carpet, Wood, Tile
- Basement: Finished
- Number of fireplaces: 1
Interior area
- Total structure area: 3,124
- Total interior livable area: 3,124 sqft
Property
Parking
- Total spaces: 3
- Parking features: Attached
- Attached garage spaces: 3
Features
- Levels: Three Or More
- Patio & porch: Deck, Patio
- Fencing: Full
- Has view: Yes
- View description: Mountain(s)
- Waterfront features: Lake Front
Lot
- Size: 0.65 Acres
- Dimensions: 100 x 278.31 x IRR
- Features: Other
- Topography: Other
Details
- Parcel number: 048HA00301000
- Special conditions: Standard
Construction
Type & style
- Home type: SingleFamily
- Architectural style: Traditional
- Property subtype: Single Family Residence, Residential
Materials
- Fiber Cement, Other, Brick
Condition
- New construction: No
- Year built: 2005
Utilities & green energy
- Sewer: Septic Tank
- Water: Public
- Utilities for property: Natural Gas Available, Water Available
Community & neighborhood
Security
- Security features: Security System, Smoke Detector(s)
Location
- Region: Harriman
- Subdivision: Holiday Shores1
Price history
| Date | Event | Price |
|---|---|---|
| 11/4/2024 | Sold | $625,000-10.7%$200/sqft |
Source: | ||
| 9/20/2024 | Pending sale | $699,900$224/sqft |
Source: | ||
| 9/7/2024 | Price change | $699,900-6.1%$224/sqft |
Source: | ||
| 8/7/2024 | Price change | $745,000-0.5%$238/sqft |
Source: | ||
| 8/1/2024 | Price change | $749,000-2.1%$240/sqft |
Source: | ||
Public tax history
| Year | Property taxes | Tax assessment |
|---|---|---|
| 2025 | $2,453 +10.4% | $163,700 +76.7% |
| 2024 | $2,223 | $92,625 |
| 2023 | $2,223 +0.6% | $92,625 +0.6% |
Find assessor info on the county website
Neighborhood: 37748
Nearby schools
GreatSchools rating
- 7/10Kingston Elementary SchoolGrades: PK-5Distance: 2.2 mi
- 6/10Cherokee Middle SchoolGrades: 6-8Distance: 2.3 mi
- 6/10Roane County High SchoolGrades: 9-12Distance: 2.3 mi
Get pre-qualified for a loan
At Zillow Home Loans, we can pre-qualify you in as little as 5 minutes with no impact to your credit score.An equal housing lender. NMLS #10287.

