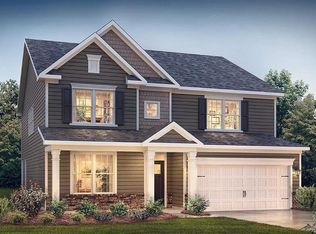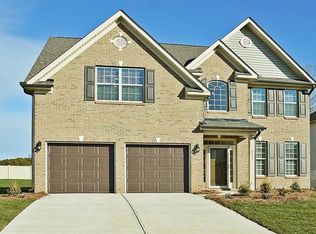Available March- Home Site 168Beautiful 2-story home with stone and columns in spectacular Conrad Farm! Spacious ½ acre lot with trees in back. This home has it all, with Office/Flex room on main floor with full bath and 5'shower upgrade. All the homes at Conrad Farm are built on brick crawl foundation, and each comes standard with natural gas furnace, gas fireplace, gas range, and Rinnai tankless gas water heater. This home's eye-catching, Craftsman-style Wainscoting in Foyer continues into an elegant Formal Dining Room with Coffered ceiling. Passing through your very own Butler's pantry with tile backsplash and Quartz countertop directly across from an ample walk-in pantry, you enter into a tastefully appointed Designer Kitchen, with upgraded Whirlpool stainless appliances, which includes dishwasher, built in Double Wall Ovens, and OTR Microwave directly vented to outside. A 30" gas cooktop completes this designer kitchen, while clean lines on the Stone Gray, Shaker-style cabinets and white and grey quartz countertops flow into the open Breakfast area and Family Room with fireplace. "RevWood" flooring is found throughout, with carpet in bedrooms and loft, and tile flooring in wet areas. Exit from your tastefully equipped Owner's Bath with cultured-marble countertops and ceramic-tile flooring (which are shared features in all baths), and stretch out under your spacious Tray ceiling with inside Crown Molding in Bedroom 1--or simply relax in your adjoining Sitting Room. Pass
This property is off market, which means it's not currently listed for sale or rent on Zillow. This may be different from what's available on other websites or public sources.

