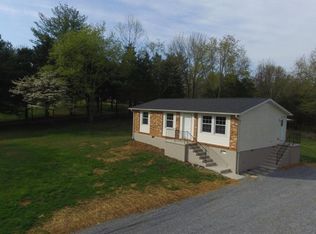Sold for $459,500
$459,500
2167 Shavers Farm Rd, Fincastle, VA 24090
3beds
2,264sqft
Single Family Residence
Built in 2009
1.9 Acres Lot
$471,400 Zestimate®
$203/sqft
$2,843 Estimated rent
Home value
$471,400
Estimated sales range
Not available
$2,843/mo
Zestimate® history
Loading...
Owner options
Explore your selling options
What's special
Seller offering 2% of purchase price toward buyer closing costs with full price offer. Great Opportunity to live in a peaceful country setting tucked away from it all just 10 minutes to Daleville conveniences. 3 bedrooms, 3 1/2 baths with over 2,800sf provide ample space and flexibility in this all brick, well-built home with 2 car garage and tree lined driveway on 1.9 acres. Main level boasts oak hardwood floors, spacious L-shaped living room, eat-in kitchen with gas range that leads out to large rear deck, formal dining room, foyer, primary bedroom with ensuite bath, 2 additional bedrooms, and laundry room. Lower level hosts spacious family room with gas fireplace, full bath, and tons of storage space in the large, unfinished workshop/storage area. Natural gas supports heat, fireplace, and gas range. Table and 2 chairs in kitchen convey. High-speed internet offered by Xfinity and Lumos. No HOA.
Zillow last checked: 8 hours ago
Listing updated: February 05, 2026 at 01:47am
Listed by:
MIKE WILLIAMS 540-525-2939,
ML REALTY BROKERED BY MAGNOLIA MOUNTAIN REALTY LLC
Bought with:
Non Member Transaction Agent
Non-Member Transaction Office
Source: RVAR,MLS#: 915199
Facts & features
Interior
Bedrooms & bathrooms
- Bedrooms: 3
- Bathrooms: 4
- Full bathrooms: 3
- 1/2 bathrooms: 1
Primary bedroom
- Level: E
Bedroom 2
- Level: E
Bedroom 3
- Level: E
Dining room
- Level: E
Eat in kitchen
- Level: E
Family room
- Level: L
Foyer
- Level: E
Laundry
- Level: E
Living room
- Level: E
Office
- Level: E
Other
- Level: L
Heating
- Forced Air Gas, Heat Pump Electric
Cooling
- Heat Pump Electric
Appliances
- Included: Dryer, Washer, Dishwasher, Microwave, Gas Range, Refrigerator
Features
- Storage
- Flooring: Ceramic Tile, Wood
- Doors: Insulated
- Windows: Insulated Windows, Tilt-In
- Has basement: Yes
- Number of fireplaces: 1
- Fireplace features: Family Room
Interior area
- Total structure area: 2,821
- Total interior livable area: 2,264 sqft
- Finished area above ground: 1,745
- Finished area below ground: 519
Property
Parking
- Total spaces: 8
- Parking features: Garage Under, Garage Door Opener, Off Street
- Has attached garage: Yes
- Covered spaces: 2
- Uncovered spaces: 6
Features
- Levels: One
- Stories: 1
- Patio & porch: Deck, Front Porch
- Exterior features: Garden Space
Lot
- Size: 1.90 Acres
Details
- Parcel number: 7354
- Zoning: AR
Construction
Type & style
- Home type: SingleFamily
- Architectural style: Ranch
- Property subtype: Single Family Residence
Materials
- Brick
Condition
- Completed
- Year built: 2009
Utilities & green energy
- Electric: 0 Phase
- Water: Well
- Utilities for property: Cable Connected, Underground Utilities, Cable
Green energy
- Energy efficient items: Attic Fan
Community & neighborhood
Location
- Region: Fincastle
- Subdivision: N/A
Other
Other facts
- Road surface type: Paved
Price history
| Date | Event | Price |
|---|---|---|
| 6/2/2025 | Sold | $459,500$203/sqft |
Source: | ||
| 5/8/2025 | Pending sale | $459,500$203/sqft |
Source: | ||
| 4/10/2025 | Price change | $459,500-4.2%$203/sqft |
Source: | ||
| 3/14/2025 | Listed for sale | $479,500-4.1%$212/sqft |
Source: | ||
| 11/18/2024 | Listing removed | $499,950$221/sqft |
Source: | ||
Public tax history
| Year | Property taxes | Tax assessment |
|---|---|---|
| 2025 | $2,705 | $386,400 |
| 2024 | $2,705 +33.1% | $386,400 +50.2% |
| 2023 | $2,033 | $257,300 |
Find assessor info on the county website
Neighborhood: 24090
Nearby schools
GreatSchools rating
- 6/10Breckinridge Elementary SchoolGrades: PK-5Distance: 2.4 mi
- 7/10Central Academy MiddleGrades: 6-8Distance: 3.1 mi
- 8/10James River High SchoolGrades: 9-12Distance: 10.9 mi
Schools provided by the listing agent
- Elementary: Breckinridge
- Middle: Central Academy
- High: James River
Source: RVAR. This data may not be complete. We recommend contacting the local school district to confirm school assignments for this home.
Get pre-qualified for a loan
At Zillow Home Loans, we can pre-qualify you in as little as 5 minutes with no impact to your credit score.An equal housing lender. NMLS #10287.
Sell for more on Zillow
Get a Zillow Showcase℠ listing at no additional cost and you could sell for .
$471,400
2% more+$9,428
With Zillow Showcase(estimated)$480,828
