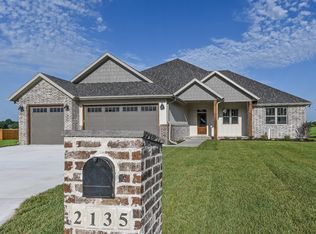Closed
Price Unknown
2167 S Lexus Avenue, Springfield, MO 65807
3beds
2,316sqft
Single Family Residence
Built in 2020
0.26 Acres Lot
$475,500 Zestimate®
$--/sqft
$2,460 Estimated rent
Home value
$475,500
$428,000 - $528,000
$2,460/mo
Zestimate® history
Loading...
Owner options
Explore your selling options
What's special
Beautiful newer, all brick home near many of the new amenities in west Springfield! Built in 2020, the interior of this home is modern and elegant with many special touches along the way. The seller added beautiful interior shutters, a full privacy fence and additional masonry work on the covered back porch. Open concept kitchen with a large island, quartz countertops, a pantry and stainless steel appliances. The seller is including the stainless refrigerator! You will love the engineered wood floors, the fireplace, and the master suite. Enjoy the fenced backyard from your covered patio. Come take a look and bring offers! Membership to the neighborhood pool is optional.
Zillow last checked: 8 hours ago
Listing updated: January 22, 2026 at 11:57am
Listed by:
J.R. Hutcheson 417-350-8333,
Murney Associates - Primrose,
Lauren Hutcheson Brooke 417-379-2272,
Murney Associates - Primrose
Bought with:
Darlene L Matrone, 2019043894
Keller Williams
Source: SOMOMLS,MLS#: 60272614
Facts & features
Interior
Bedrooms & bathrooms
- Bedrooms: 3
- Bathrooms: 2
- Full bathrooms: 2
Heating
- Forced Air, Central, Natural Gas
Cooling
- Central Air
Appliances
- Included: Gas Cooktop, Built-In Electric Oven, Microwave, Refrigerator, Disposal, Dishwasher
- Laundry: Main Level, W/D Hookup
Features
- High Speed Internet, Quartz Counters, Soaking Tub, Walk-in Shower
- Flooring: Tile, Engineered Hardwood
- Windows: Shutters
- Has basement: No
- Attic: Pull Down Stairs
- Has fireplace: Yes
- Fireplace features: Gas
Interior area
- Total structure area: 2,316
- Total interior livable area: 2,316 sqft
- Finished area above ground: 2,316
- Finished area below ground: 0
Property
Parking
- Total spaces: 3
- Parking features: Driveway, Garage Faces Front
- Attached garage spaces: 3
- Has uncovered spaces: Yes
Features
- Levels: One
- Stories: 1
- Patio & porch: Patio, Covered
- Fencing: Privacy,Full,Wood
Lot
- Size: 0.26 Acres
Details
- Parcel number: 881332100074
Construction
Type & style
- Home type: SingleFamily
- Architectural style: Traditional
- Property subtype: Single Family Residence
Materials
- Brick
- Foundation: Permanent
- Roof: Composition
Condition
- Year built: 2020
Utilities & green energy
- Sewer: Public Sewer
- Water: Public
Community & neighborhood
Location
- Region: Springfield
- Subdivision: Marlborough Manor
Other
Other facts
- Listing terms: Cash,VA Loan,Conventional
- Road surface type: Asphalt
Price history
| Date | Event | Price |
|---|---|---|
| 9/20/2024 | Sold | -- |
Source: | ||
| 8/17/2024 | Pending sale | $479,900$207/sqft |
Source: | ||
| 8/14/2024 | Price change | $479,900-1%$207/sqft |
Source: | ||
| 8/6/2024 | Price change | $484,900-1%$209/sqft |
Source: | ||
| 7/8/2024 | Listed for sale | $489,900$212/sqft |
Source: | ||
Public tax history
| Year | Property taxes | Tax assessment |
|---|---|---|
| 2025 | $4,130 +10.2% | $74,420 +13% |
| 2024 | $3,748 +2% | $65,850 |
| 2023 | $3,673 +15.4% | $65,850 +16.5% |
Find assessor info on the county website
Neighborhood: 65807
Nearby schools
GreatSchools rating
- 10/10Price Elementary SchoolGrades: K-5Distance: 7.7 mi
- 6/10Republic Middle SchoolGrades: 6-8Distance: 7.4 mi
- 8/10Republic High SchoolGrades: 9-12Distance: 4.4 mi
Schools provided by the listing agent
- Elementary: Republic
- Middle: Republic
- High: Republic
Source: SOMOMLS. This data may not be complete. We recommend contacting the local school district to confirm school assignments for this home.
