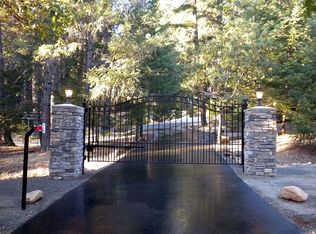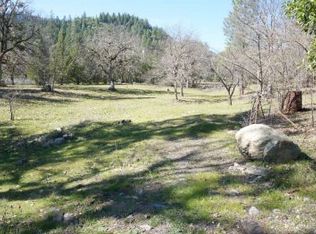Sold for $315,000
$315,000
2167 Red Hill Rd, Junction City, CA 96048
3beds
1,680sqft
Manufactured Home, Single Family Residence
Built in 1988
3.11 Acres Lot
$317,700 Zestimate®
$188/sqft
$2,104 Estimated rent
Home value
$317,700
$295,000 - $337,000
$2,104/mo
Zestimate® history
Loading...
Owner options
Explore your selling options
What's special
Pristine Property inside and out. Colorful blooms, in perfect blend w/ a woodsy setting, create a welcoming entrance to a cottage-style getaway. Looking for year-round quality country living or a well-deserved retreat to restore your energy? You will find it here! Owners have invested years to create & enjoy their dream setting of comfort & beauty; both inside & out. A popular' split floorplan' w/primary en-suite on the opposite side of the home, from the additional bedrooms. A formal living room & a vaulted ceiling family room, are set on each side of the large dining area. Interior upgrades include oak cabinetry, granite counters, tile flooring, FA & space heat, & some new e-windows. The exterior boasts a gazebo, covered & open decking, outdoor lighting, & plenty of hardscape paths/steps. Mature landscaping sprinkled in various locations awaits to inspire & energize. Don't miss the Willow, Cottonwoods, Red Tip Photinia Hedge, & Pampas Grass, & more. A circular driveway & parking w/ both gravel & paved; opens to 2 car garage, X- large shop & carport. Located on a paved County Road, in the rural 'Village' of Junction City. Minutes to Federal Lands, the Trinity River & Historic Weaverville. Move right in & Enjoy
Zillow last checked: 8 hours ago
Listing updated: July 28, 2023 at 11:57am
Listed by:
Nancy Dean (530)623-7664,
Tri County Homes & Land
Bought with:
Other-Non MLS
Source: Trinity County AOR,MLS#: 2111882
Facts & features
Interior
Bedrooms & bathrooms
- Bedrooms: 3
- Bathrooms: 2
- Full bathrooms: 2
Heating
- Diesel/oil Space Heater, Forced Air, Propane Heat
Cooling
- Window Unit(s)
Appliances
- Included: Dishwasher, Disposal, Water Heater- Propane, Oven/Range, Water Filter System
- Laundry: Washer Hookup
Features
- Vaulted Ceiling(s), Walk-in Closet(s), Ceiling Fan(s), Countertops: Granite
- Flooring: Flooring: Laminate, Flooring: Tile
- Windows: Skylight(s), Window Coverings
Interior area
- Total structure area: 1,680
- Total interior livable area: 1,680 sqft
Property
Parking
- Total spaces: 2
- Parking features: Detached, Auto Door(s), Remote Opener, Shelves, Carport
- Garage spaces: 2
- Has carport: Yes
Features
- Levels: One
- Stories: 1
- Patio & porch: Covered, Deck(s) Uncovered, Patio- Covered, Patio- Uncovered
- Exterior features: Dog Run, Rain Gutters, Lawn, Garden, Lighting
- Fencing: Partial
- Has view: Yes
- View description: Mountain(s)
Lot
- Size: 3.11 Acres
- Features: Landscape- Partial, Sprinklers- Drip System, Trees
Details
- Additional structures: Outbuilding, RV/Boat Storage, Work Shop
- Parcel number: 012270064000
- Zoning description: RR - Rural-Residential District
- Other equipment: Satellite Dish
Construction
Type & style
- Home type: MobileManufactured
- Property subtype: Manufactured Home, Single Family Residence
Materials
- Manufactured, T-111, Wood
- Foundation: 433a Certificate-Yes, Perimeter
- Roof: Asphalt,Composition,Shingle
Condition
- Year built: 1988
Utilities & green energy
- Electric: Power: Line On Meter, Power Source: City/Municipal
- Gas: Propane: Plumbed, Propane: Available, Propane: Hooked-up
- Sewer: Septic: Has Permit
- Water: Private
- Utilities for property: Internet: Satellite/Wireless, Legal Access: Yes
Community & neighborhood
Location
- Region: Junction City
Price history
| Date | Event | Price |
|---|---|---|
| 7/28/2023 | Sold | $315,000+1.6%$188/sqft |
Source: Trinity County AOR #2111882 Report a problem | ||
| 5/12/2023 | Listed for sale | $309,950$184/sqft |
Source: Trinity County AOR #2111882 Report a problem | ||
Public tax history
| Year | Property taxes | Tax assessment |
|---|---|---|
| 2024 | $3,244 +107.4% | $315,000 +101.6% |
| 2023 | $1,564 +2.5% | $156,233 +2% |
| 2022 | $1,526 +1.8% | $153,171 +2% |
Find assessor info on the county website
Neighborhood: 96048
Nearby schools
GreatSchools rating
- 9/10Junction City Elementary SchoolGrades: K-8Distance: 1.5 mi
Schools provided by the listing agent
- Elementary: Junction City
- Middle: Junction City
- High: Trinity
Source: Trinity County AOR. This data may not be complete. We recommend contacting the local school district to confirm school assignments for this home.

