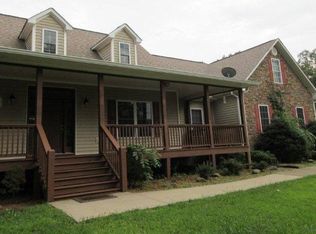Closed
$1,100,000
2167 Pisgah Rd, Andrews, NC 28901
3beds
3,642sqft
Single Family Residence
Built in 2005
16.08 Acres Lot
$1,086,500 Zestimate®
$302/sqft
$4,585 Estimated rent
Home value
$1,086,500
$978,000 - $1.20M
$4,585/mo
Zestimate® history
Loading...
Owner options
Explore your selling options
What's special
COMING SOON! This gorgeous brick home sits on more than 16 acres of mature landscaping and breathtaking mountain views. The thoughtfully designed split bedroom layout provides ample space for entertainment and comfortable living. Wood, tile floors and 12' ceilings flow throughout the entire home. The gourmet kitchen features custom cabinetry, granite countertops, and top of the line appliances. The primary bedroom features two ensuite bathrooms, two large walk-in closets and a fireplace. The expansive deck and in- ground pool is perfect for all your gatherings and is accessible from three entrances; primary bedroom, living room and kitchen. The tiled three car garage is spacious and flows into the laundry room. This homes also offers a study/office, wet bar, two living rooms, pool house, fenced area for gardening or pets, and a single detached garage/workshop. Offered fully furnished - this is a must see. Schedule your showing today!
Zillow last checked: 8 hours ago
Listing updated: September 12, 2024 at 04:29pm
Listing Provided by:
April Smith April.L.Smith@exprealty.com,
EXP Realty LLC
Bought with:
Candy Wood
Keller Williams Great Smokies
Source: Canopy MLS as distributed by MLS GRID,MLS#: 4153874
Facts & features
Interior
Bedrooms & bathrooms
- Bedrooms: 3
- Bathrooms: 4
- Full bathrooms: 3
- 1/2 bathrooms: 1
- Main level bedrooms: 3
Primary bedroom
- Level: Main
Heating
- Heat Pump
Cooling
- Central Air
Appliances
- Included: Dishwasher, Gas Cooktop, Microwave, Wall Oven, Washer/Dryer
- Laundry: Utility Room, Main Level
Features
- Flooring: Tile, Wood
- Has basement: No
- Fireplace features: Family Room, Gas Log, Living Room, Primary Bedroom, Propane
Interior area
- Total structure area: 3,642
- Total interior livable area: 3,642 sqft
- Finished area above ground: 3,642
- Finished area below ground: 0
Property
Parking
- Total spaces: 3
- Parking features: Attached Garage, Detached Garage, Garage on Main Level
- Attached garage spaces: 3
Features
- Levels: One
- Stories: 1
- Patio & porch: Covered, Deck, Patio
- Pool features: In Ground
- Has view: Yes
- View description: Long Range, Mountain(s), Year Round
Lot
- Size: 16.08 Acres
- Features: Views
Details
- Additional parcels included: 555504509006000
- Parcel number: 55550450736200
- Zoning: None
- Special conditions: Standard
Construction
Type & style
- Home type: SingleFamily
- Property subtype: Single Family Residence
Materials
- Brick Partial
- Foundation: Crawl Space
Condition
- New construction: No
- Year built: 2005
Utilities & green energy
- Sewer: Septic Installed
- Water: Well
Community & neighborhood
Location
- Region: Andrews
- Subdivision: None
Other
Other facts
- Listing terms: Cash,Conventional
- Road surface type: Asphalt, Paved
Price history
| Date | Event | Price |
|---|---|---|
| 9/12/2024 | Sold | $1,100,000+10.1%$302/sqft |
Source: | ||
| 7/5/2024 | Listed for sale | $999,000+21.4%$274/sqft |
Source: | ||
| 11/18/2022 | Listing removed | -- |
Source: | ||
| 4/22/2022 | Sold | $823,000+2.9%$226/sqft |
Source: | ||
| 4/22/2022 | Pending sale | $799,800$220/sqft |
Source: | ||
Public tax history
| Year | Property taxes | Tax assessment |
|---|---|---|
| 2025 | -- | $763,680 +0.2% |
| 2024 | $5,144 +0.2% | $761,850 |
| 2023 | $5,134 +36.6% | $761,850 +37.3% |
Find assessor info on the county website
Neighborhood: 28901
Nearby schools
GreatSchools rating
- 6/10Andrews ElementaryGrades: PK-5Distance: 2.3 mi
- 8/10Andrews MiddleGrades: 6-8Distance: 3 mi
- 4/10Andrews HighGrades: 9-12Distance: 2.2 mi
Get pre-qualified for a loan
At Zillow Home Loans, we can pre-qualify you in as little as 5 minutes with no impact to your credit score.An equal housing lender. NMLS #10287.
