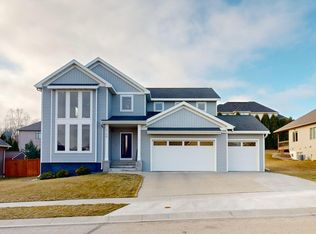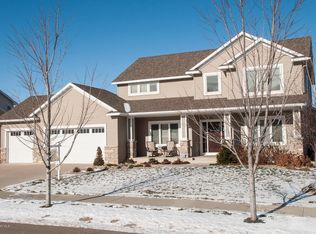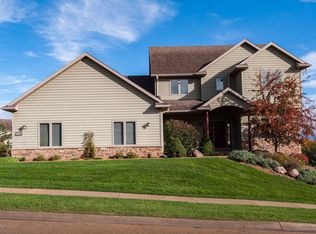Closed
$795,000
2167 Hill Pl SW, Rochester, MN 55902
4beds
5,098sqft
Single Family Residence
Built in 2007
0.28 Acres Lot
$803,600 Zestimate®
$156/sqft
$4,788 Estimated rent
Home value
$803,600
$739,000 - $876,000
$4,788/mo
Zestimate® history
Loading...
Owner options
Explore your selling options
What's special
Pending--Captivating Folwell Ridge walkout two story offers 4 bedrooms, 6 baths, & over 5,000 sq ft that's been meticulously maintained. Two story entry, American cherry wood flooring, two main level living spaces w/ open concept. Each bedroom features a private bath & walk in closet. The primary bedroom offers two walk in closets & a skyline view of the downtown. Generous sized yard open to other back yards & sprinkler system. Oversized 3 car garage--all less than 5 minutes to St Mary's & Mayo Clinic campus along w/ Folwell School. Preinspected & move in ready. Location & condition merge in a great opportunity!
Zillow last checked: 8 hours ago
Listing updated: July 03, 2025 at 07:05pm
Listed by:
Aaron Jones 507-254-6265,
Coldwell Banker Realty
Bought with:
Hanan Absah
Coldwell Banker Realty
Source: NorthstarMLS as distributed by MLS GRID,MLS#: 6681194
Facts & features
Interior
Bedrooms & bathrooms
- Bedrooms: 4
- Bathrooms: 6
- Full bathrooms: 4
- 1/2 bathrooms: 2
Bedroom 1
- Level: Upper
Bedroom 2
- Level: Upper
Bedroom 3
- Level: Upper
Bedroom 4
- Level: Basement
Bedroom 5
- Level: Lower
Den
- Level: Basement
Dining room
- Level: Main
Family room
- Level: Basement
Great room
- Level: Lower
Kitchen
- Level: Main
Laundry
- Level: Lower
Living room
- Level: Main
Heating
- Forced Air
Cooling
- Central Air
Appliances
- Included: Cooktop, Dishwasher, Disposal, Dryer, Exhaust Fan, Microwave, Range, Refrigerator, Washer
Features
- Basement: Finished,Full,Concrete,Sump Pump,Walk-Out Access
- Number of fireplaces: 2
- Fireplace features: Gas
Interior area
- Total structure area: 5,098
- Total interior livable area: 5,098 sqft
- Finished area above ground: 3,438
- Finished area below ground: 1,660
Property
Parking
- Total spaces: 3
- Parking features: Attached, Concrete, Garage Door Opener, Heated Garage
- Attached garage spaces: 3
- Has uncovered spaces: Yes
Accessibility
- Accessibility features: None
Features
- Levels: Two
- Stories: 2
- Patio & porch: Deck, Patio
- Pool features: None
- Fencing: None
Lot
- Size: 0.28 Acres
- Dimensions: 90 x 135
- Features: Wooded
Details
- Foundation area: 1660
- Parcel number: 640323069721
- Zoning description: Residential-Single Family
Construction
Type & style
- Home type: SingleFamily
- Property subtype: Single Family Residence
Materials
- Brick/Stone, Vinyl Siding, Frame
- Roof: Asphalt
Condition
- Age of Property: 18
- New construction: No
- Year built: 2007
Utilities & green energy
- Electric: Circuit Breakers, Power Company: Rochester Public Utilities
- Gas: Natural Gas
- Sewer: City Sewer/Connected
- Water: City Water/Connected
Community & neighborhood
Location
- Region: Rochester
- Subdivision: Folwell Ridge
HOA & financial
HOA
- Has HOA: No
Price history
| Date | Event | Price |
|---|---|---|
| 7/1/2025 | Sold | $795,000$156/sqft |
Source: | ||
| 5/14/2025 | Pending sale | $795,000+40.2%$156/sqft |
Source: | ||
| 4/21/2016 | Listing removed | $567,000$111/sqft |
Source: Coldwell Banker At Your Service Realty #4069868 Report a problem | ||
| 4/1/2016 | Listed for sale | $567,000-0.4%$111/sqft |
Source: Coldwell Banker At Your Service Realty #4069868 Report a problem | ||
| 11/19/2015 | Listing removed | $569,000$112/sqft |
Source: RE/MAX Results #4065920 Report a problem | ||
Public tax history
| Year | Property taxes | Tax assessment |
|---|---|---|
| 2024 | $9,256 | $698,500 +0.7% |
| 2023 | -- | $693,400 +11.3% |
| 2022 | $7,768 +3.2% | $623,100 +12.6% |
Find assessor info on the county website
Neighborhood: 55902
Nearby schools
GreatSchools rating
- 8/10Folwell Elementary SchoolGrades: PK-5Distance: 0.5 mi
- 9/10Mayo Senior High SchoolGrades: 8-12Distance: 2.6 mi
- 5/10John Adams Middle SchoolGrades: 6-8Distance: 2.9 mi
Schools provided by the listing agent
- Elementary: Folwell
- Middle: Willow Creek
- High: Mayo
Source: NorthstarMLS as distributed by MLS GRID. This data may not be complete. We recommend contacting the local school district to confirm school assignments for this home.
Get a cash offer in 3 minutes
Find out how much your home could sell for in as little as 3 minutes with a no-obligation cash offer.
Estimated market value
$803,600


