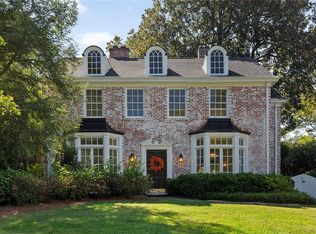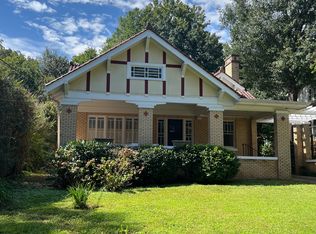Closed
$810,000
2167 E Lake Rd NE, Atlanta, GA 30307
3beds
2,255sqft
Single Family Residence, Residential
Built in 1915
0.4 Acres Lot
$922,900 Zestimate®
$359/sqft
$3,071 Estimated rent
Home value
$922,900
$849,000 - $1.01M
$3,071/mo
Zestimate® history
Loading...
Owner options
Explore your selling options
What's special
Welcome to this charming Colonial located in historically significant Druid Hills! Built in 1915, this timeless gem offers charm and character throughout its spacious and light filled floorplan! Including three spacious bedrooms, one with a fireplace and all which could double as the owner's suite, and two functional and large bathrooms. The updated kitchen adorned with marble countertops, an apron sink, and an abundance of cabinets, is a space that effortlessly combines style and functionality, and the large kitchen pantry provides ample storage for all your kitchen essentials, allowing you to keep everything organized and within reach. The elegant formal dining room and large great room, complete with original brick fireplace and custom built-in's, provide perfect spaces for entertaining and relaxing. The oversized office/den with private exterior entry to deck and garden area, offers a multi-functional space! Extra attic storage offers tons of possibilities! Outdoor living is abundant with the rear patio and luscious garden- perfect for entertaining friends and family! Bonus parking area in rear of home with plenty of space for guests. Conveniently located minutes from the Fernbank Museum, Emory University and close to the VA Hospital. Don't miss the opportunity to own a piece of history in the heart of Druid Hills! Priced below appraised value!!!
Zillow last checked: 8 hours ago
Listing updated: February 05, 2024 at 11:46am
Listing Provided by:
AINE BURNS,
Compass
Bought with:
Kevin Purinai, 252737
Compass
Source: FMLS GA,MLS#: 7301950
Facts & features
Interior
Bedrooms & bathrooms
- Bedrooms: 3
- Bathrooms: 2
- Full bathrooms: 2
- Main level bathrooms: 2
- Main level bedrooms: 3
Primary bedroom
- Features: Master on Main, Roommate Floor Plan
- Level: Master on Main, Roommate Floor Plan
Bedroom
- Features: Master on Main, Roommate Floor Plan
Primary bathroom
- Features: Shower Only
Dining room
- Features: Separate Dining Room
Kitchen
- Features: Cabinets Stain, Eat-in Kitchen, Pantry, Stone Counters
Heating
- Natural Gas
Cooling
- Electric
Appliances
- Included: Dishwasher, Gas Oven, Gas Range, Microwave, Range Hood, Refrigerator, Washer
- Laundry: In Basement
Features
- Bookcases, Crown Molding, High Ceilings 10 ft Main, High Speed Internet
- Flooring: Carpet, Ceramic Tile, Hardwood
- Windows: None
- Basement: Interior Entry,Partial,Unfinished
- Attic: Pull Down Stairs,Permanent Stairs
- Number of fireplaces: 2
- Fireplace features: Gas Log, Gas Starter
- Common walls with other units/homes: No Common Walls
Interior area
- Total structure area: 2,255
- Total interior livable area: 2,255 sqft
Property
Parking
- Total spaces: 4
- Parking features: Driveway
- Has uncovered spaces: Yes
Accessibility
- Accessibility features: None
Features
- Levels: One
- Stories: 1
- Patio & porch: Deck, Patio
- Exterior features: Garden
- Pool features: None
- Spa features: None
- Fencing: Back Yard
- Has view: Yes
- View description: City
- Waterfront features: None
- Body of water: None
Lot
- Size: 0.40 Acres
- Dimensions: 60X307
- Features: Back Yard, Front Yard
Details
- Additional structures: None
- Parcel number: 15 237 03 006
- Other equipment: None
- Horse amenities: None
Construction
Type & style
- Home type: SingleFamily
- Architectural style: Colonial,Craftsman
- Property subtype: Single Family Residence, Residential
Materials
- Brick 4 Sides
- Foundation: Brick/Mortar
- Roof: Composition
Condition
- Resale
- New construction: No
- Year built: 1915
Utilities & green energy
- Electric: Other
- Sewer: Public Sewer
- Water: Public
- Utilities for property: Cable Available, Electricity Available, Natural Gas Available, Sewer Available, Water Available
Green energy
- Energy efficient items: None
- Energy generation: None
Community & neighborhood
Security
- Security features: Smoke Detector(s)
Community
- Community features: Near Public Transport, Near Schools, Public Transportation, Sidewalks, Street Lights
Location
- Region: Atlanta
- Subdivision: Druid Hills
Other
Other facts
- Road surface type: Asphalt
Price history
| Date | Event | Price |
|---|---|---|
| 1/3/2024 | Sold | $810,000-2.4%$359/sqft |
Source: | ||
| 11/28/2023 | Pending sale | $829,900$368/sqft |
Source: | ||
| 11/11/2023 | Listed for sale | $829,900$368/sqft |
Source: | ||
Public tax history
| Year | Property taxes | Tax assessment |
|---|---|---|
| 2024 | $1,985 +11% | $335,080 +17% |
| 2023 | $1,789 -8.4% | $286,440 +14.6% |
| 2022 | $1,952 | $249,880 -1% |
Find assessor info on the county website
Neighborhood: Druid Hills
Nearby schools
GreatSchools rating
- 7/10Fernbank Elementary SchoolGrades: PK-5Distance: 0.8 mi
- 5/10Druid Hills Middle SchoolGrades: 6-8Distance: 4.4 mi
- 6/10Druid Hills High SchoolGrades: 9-12Distance: 1.8 mi
Schools provided by the listing agent
- Elementary: Fernbank
- Middle: Druid Hills
- High: Druid Hills
Source: FMLS GA. This data may not be complete. We recommend contacting the local school district to confirm school assignments for this home.
Get a cash offer in 3 minutes
Find out how much your home could sell for in as little as 3 minutes with a no-obligation cash offer.
Estimated market value
$922,900
Get a cash offer in 3 minutes
Find out how much your home could sell for in as little as 3 minutes with a no-obligation cash offer.
Estimated market value
$922,900

