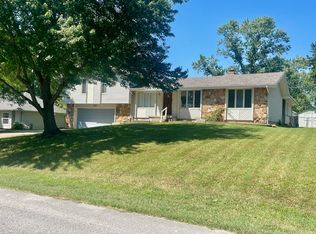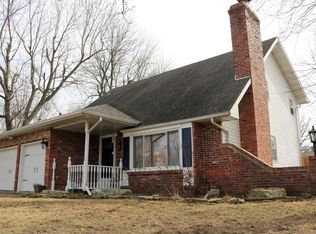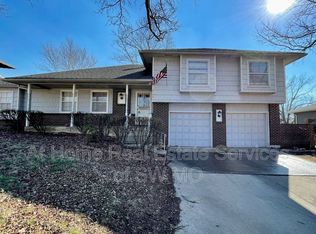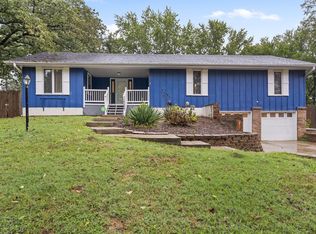Closed
Price Unknown
2167 E Cardinal Street, Springfield, MO 65804
3beds
2,979sqft
Single Family Residence
Built in 1977
0.28 Acres Lot
$325,900 Zestimate®
$--/sqft
$2,206 Estimated rent
Home value
$325,900
$310,000 - $342,000
$2,206/mo
Zestimate® history
Loading...
Owner options
Explore your selling options
What's special
This is a property you do not want to miss! It boasts a newly remodeled kitchen, with six-burner double-oven convection stove, granite counters and brushed stainless appliances. Upstairs also offers updated bamboo flooring and a split bedroom setup. The basement has a large living area as well as two non-conforming bedrooms, wet bar and additional bathroom. The back patio is built for people that like to be outdoors. Half of the patio is under cover while the other half is open and also attached to a portico containing a six-person hot tub. The raised garden beds have provided great veggies over the past few years. Property also has a 50-year roof and recently the owners had all of the windows replaced by Anderson ($34K). Seller is leaving the Ring doorbell, the Simply Safe security system and offering a one-year home warranty.Seller will not pay for any predication work required by lenders. Sump pump in basement is non-functional. Freezer and shelving in storage room with sump pump to stay. Fireplace functions, but not to code as shut-off is located in garage.Make an appointment with your favorite agent for a showing today!
Zillow last checked: 8 hours ago
Listing updated: August 02, 2024 at 02:59pm
Listed by:
Don G Klepper 417-883-4900,
Keller Williams
Bought with:
Susan Holland, 2019026765
The Firm Real Estate, LLC
Source: SOMOMLS,MLS#: 60258718
Facts & features
Interior
Bedrooms & bathrooms
- Bedrooms: 3
- Bathrooms: 3
- Full bathrooms: 3
Heating
- Central, Fireplace(s), Forced Air, Natural Gas
Cooling
- Attic Fan, Ceiling Fan(s), Central Air
Appliances
- Included: Convection Oven, Gas Cooktop, Dishwasher, Disposal, Free-Standing Gas Oven, Microwave
- Laundry: Main Level
Features
- Granite Counters
- Flooring: Carpet, See Remarks
- Windows: Double Pane Windows, Tilt-In Windows
- Basement: Finished,Full
- Attic: Partially Floored,Pull Down Stairs
- Has fireplace: Yes
- Fireplace features: Family Room, Gas, Stone
Interior area
- Total structure area: 2,979
- Total interior livable area: 2,979 sqft
- Finished area above ground: 1,568
- Finished area below ground: 1,411
Property
Parking
- Total spaces: 2
- Parking features: Driveway
- Attached garage spaces: 2
- Has uncovered spaces: Yes
Features
- Levels: One
- Stories: 1
- Patio & porch: Covered, Patio
- Has spa: Yes
- Spa features: Hot Tub
- Fencing: Privacy
Lot
- Size: 0.28 Acres
- Dimensions: 92 x 132
- Features: Corner Lot
Details
- Additional structures: Shed(s)
- Parcel number: 881917108004
Construction
Type & style
- Home type: SingleFamily
- Property subtype: Single Family Residence
Materials
- Foundation: Vapor Barrier
Condition
- Year built: 1977
Utilities & green energy
- Sewer: Public Sewer
- Water: Public
Community & neighborhood
Location
- Region: Springfield
- Subdivision: Hilltop Hts
Other
Other facts
- Listing terms: Cash,Conventional,FHA,VA Loan
Price history
| Date | Event | Price |
|---|---|---|
| 3/20/2024 | Sold | -- |
Source: | ||
| 2/22/2024 | Pending sale | $334,900$112/sqft |
Source: | ||
| 2/15/2024 | Price change | $334,900-2.2%$112/sqft |
Source: | ||
| 1/24/2024 | Price change | $342,400-2.1%$115/sqft |
Source: | ||
| 12/30/2023 | Listed for sale | $349,900$117/sqft |
Source: | ||
Public tax history
| Year | Property taxes | Tax assessment |
|---|---|---|
| 2025 | $2,217 +27.6% | $44,500 +37.4% |
| 2024 | $1,737 +0.6% | $32,380 |
| 2023 | $1,727 +3.2% | $32,380 +5.6% |
Find assessor info on the county website
Neighborhood: Spring Creek
Nearby schools
GreatSchools rating
- 5/10Field Elementary SchoolGrades: K-5Distance: 2 mi
- 6/10Pershing Middle SchoolGrades: 6-8Distance: 2.9 mi
- 8/10Glendale High SchoolGrades: 9-12Distance: 2.5 mi
Schools provided by the listing agent
- Elementary: SGF-Field
- Middle: SGF-Pershing
- High: SGF-Glendale
Source: SOMOMLS. This data may not be complete. We recommend contacting the local school district to confirm school assignments for this home.



