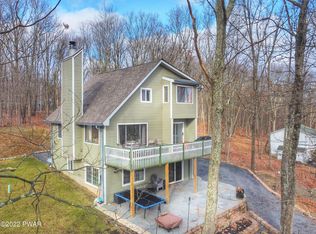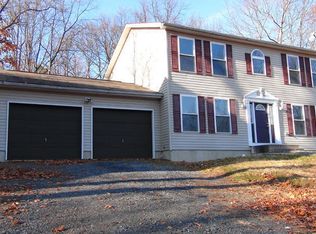Sold for $248,900
$248,900
2167 Cramer Rd, Bushkill, PA 18324
4beds
1,664sqft
Single Family Residence
Built in 1996
0.68 Acres Lot
$284,200 Zestimate®
$150/sqft
$2,209 Estimated rent
Home value
$284,200
$267,000 - $301,000
$2,209/mo
Zestimate® history
Loading...
Owner options
Explore your selling options
What's special
This beautiful Bi-Level with an In-Law Suite is move in ready! It has 4 bedrooms, 2 full baths, and is nestled on a large, wooded lot in the amenity filled Pine Ridge Community. This community offers a pool, lake, basketball courts, tennis courts, a clubhouse, pavilion, and a baseball field with a track around it. This home awaits for you. Schedule your showing with me today!
Zillow last checked: 8 hours ago
Listing updated: March 03, 2025 at 01:51am
Listed by:
Nadine Bordsen 570-856-4048,
Realty One Group Supreme
Bought with:
Marta Cholewa, RS295072
Amantea Real Estate
Source: PMAR,MLS#: PM-111077
Facts & features
Interior
Bedrooms & bathrooms
- Bedrooms: 4
- Bathrooms: 2
- Full bathrooms: 2
Primary bedroom
- Description: Front
- Level: Main
- Area: 146.63
- Dimensions: 12.75 x 11.5
Bedroom 2
- Description: Back
- Level: Main
- Area: 103.5
- Dimensions: 11.5 x 9
Bedroom 3
- Description: Front
- Level: Lower
- Area: 85
- Dimensions: 10 x 8.5
Bedroom 4
- Description: Back, Private Bathroom Enterance
- Level: Lower
- Area: 114
- Dimensions: 12 x 9.5
Bathroom 2
- Description: Vinyl Floor, Tub, Linen Closet
- Level: Main
- Area: 74.25
- Dimensions: 9 x 8.25
Kitchen
- Description: SS Appliances, Tile Floor
- Level: Main
- Area: 130.5
- Dimensions: 14.5 x 9
Kitchen
- Description: 2nd Kitchen
- Level: Lower
- Area: 61.88
- Dimensions: 8.25 x 7.5
Laundry
- Level: Lower
- Area: 51
- Dimensions: 8.5 x 6
Living room
- Description: Laminate, Ceiling Fan, Propane Stove
- Level: Main
- Area: 195.94
- Dimensions: 14.25 x 13.75
Living room
- Level: Lower
- Area: 182
- Dimensions: 14 x 13
Heating
- Propane
Cooling
- Ceiling Fan(s)
Appliances
- Included: Refrigerator, Water Heater, Dishwasher, Stainless Steel Appliance(s), Washer, Dryer
Features
- Eat-in Kitchen, Second Kitchen, In-Law Floorplan
- Flooring: Ceramic Tile, Laminate, Vinyl
- Has fireplace: No
- Fireplace features: Free Standing
- Common walls with other units/homes: No Common Walls
Interior area
- Total structure area: 1,664
- Total interior livable area: 1,664 sqft
- Finished area above ground: 1,664
- Finished area below ground: 0
Property
Features
- Stories: 1
- Patio & porch: Porch, Deck
Lot
- Size: 0.68 Acres
- Features: Sloped, Wooded
Details
- Additional structures: Shed(s)
- Parcel number: 193.040244 040324
- Zoning description: Residential
Construction
Type & style
- Home type: SingleFamily
- Architectural style: Bi-Level
- Property subtype: Single Family Residence
Materials
- Vinyl Siding
- Foundation: Slab
- Roof: Asphalt,Fiberglass
Condition
- Year built: 1996
Utilities & green energy
- Sewer: Septic Tank
- Water: Private
Community & neighborhood
Location
- Region: Bushkill
- Subdivision: Pine Ridge
HOA & financial
HOA
- Has HOA: Yes
- HOA fee: $800 monthly
- Amenities included: Clubhouse, Playground, Outdoor Pool, Tennis Court(s)
Other
Other facts
- Listing terms: Cash,Conventional,FHA,USDA Loan,VA Loan
- Road surface type: Paved
Price history
| Date | Event | Price |
|---|---|---|
| 12/27/2023 | Sold | $248,900-0.4%$150/sqft |
Source: PMAR #PM-111077 Report a problem | ||
| 11/18/2023 | Listed for sale | $249,900$150/sqft |
Source: PMAR #PM-111077 Report a problem | ||
Public tax history
| Year | Property taxes | Tax assessment |
|---|---|---|
| 2025 | $3,996 +1.6% | $24,360 |
| 2024 | $3,934 +1.5% | $24,360 |
| 2023 | $3,875 +3.2% | $24,360 |
Find assessor info on the county website
Neighborhood: 18324
Nearby schools
GreatSchools rating
- 6/10Bushkill El SchoolGrades: K-5Distance: 3.5 mi
- 3/10Lehman Intermediate SchoolGrades: 6-8Distance: 3.8 mi
- 3/10East Stroudsburg Senior High School NorthGrades: 9-12Distance: 3.9 mi

Get pre-qualified for a loan
At Zillow Home Loans, we can pre-qualify you in as little as 5 minutes with no impact to your credit score.An equal housing lender. NMLS #10287.

