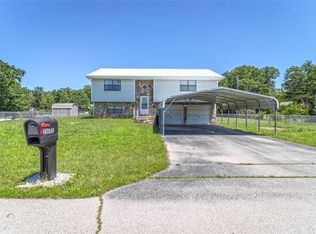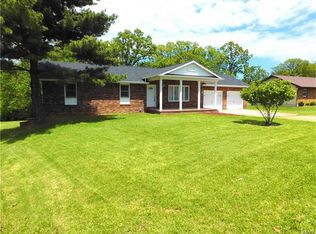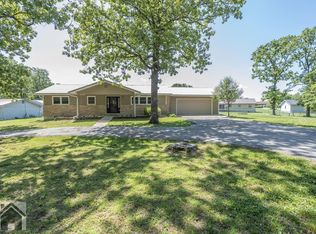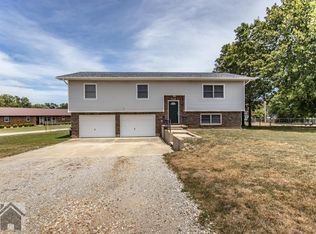This if a beautiful home FLAT YARD! This beautifully kept home is move in ready with 3 bedroom 2 bath ranch style house. This home is in the highly rated Waynesville School District and just minutes from Fort Leonard Wood. From the covered front porch enter into the spacious living room with laminate floors for quick and easy clean up. The kitchen and dining room features laminate flooring lots of cabinets and counter space. The spacious well designed master bedroom has laminate flooring full bath tub/shower single vanity and a walk in closet. 2 more guest bed rooms with laminate floors and walk in closets as well. Outside you will enjoy the back deck with a beautiful flat back yard with a chain link fence There is a 20x14 out building for storage also. Other features with this home include an attached garage with storage room. In 2012 a new metal roof was installed. This home has everything you need, plus nice quiet neighborhood.
This property is off market, which means it's not currently listed for sale or rent on Zillow. This may be different from what's available on other websites or public sources.



