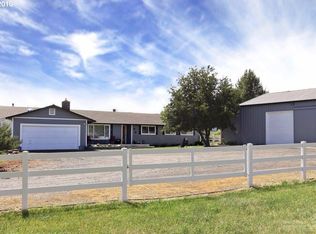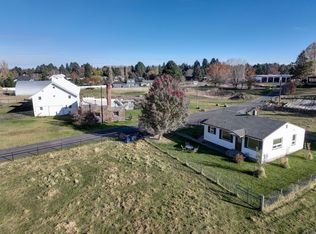Closed
$800,000
21665 Old Red Rd, Bend, OR 97702
4beds
3baths
2,281sqft
Single Family Residence
Built in 1976
1.59 Acres Lot
$793,200 Zestimate®
$351/sqft
$3,911 Estimated rent
Home value
$793,200
$746,000 - $849,000
$3,911/mo
Zestimate® history
Loading...
Owner options
Explore your selling options
What's special
Back on the market! Through two inspections => sound home & all systems working perfectly! Let someone's loss be your gain. Serene country setting minutes from Bend's conveniences! Turnkey, lovingly, meticulously cared for. Want out of the busy city, into all the beauty & recreation Central Oregon offers? Looking for a small hobby farm, Cascade Mountain views, seasonal green, irrigated pastures? Minutes to shopping and <5 miles to downtown Bend fun. Have family to care for or an in-home business? The newer 950 SF in-law suite, built in 2012, ADA compliant, offering full separate living quarters w/non-loadbearing, modifiable walls. The original home has been lovingly cared for, has quaint built-ins... too many updates to list. Outbuildings w/~760 SF corral. Garage w/small workshop & shelving. Enjoy sunsets & views in large front yard w/fruit trees; fully fenced for children/pets. Back covered patio area is fenced to enjoy shaded summer afternoons or am sun-light & morning coffee breaks
Zillow last checked: 8 hours ago
Listing updated: November 07, 2024 at 07:30pm
Listed by:
Pahlisch Real Estate, Inc. 541-385-6762
Bought with:
Pahlisch Real Estate, Inc.
Source: Oregon Datashare,MLS#: 220170470
Facts & features
Interior
Bedrooms & bathrooms
- Bedrooms: 4
- Bathrooms: 3
Heating
- Electric, Wall Furnace, Wood, Zoned, Other
Cooling
- None
Appliances
- Included: Instant Hot Water, Dishwasher, Disposal, Dryer, Microwave, Oven, Range, Refrigerator, Washer, Water Heater
Features
- Built-in Features, Ceiling Fan(s), Double Vanity, Fiberglass Stall Shower, In-Law Floorplan, Laminate Counters, Linen Closet, Pantry, Primary Downstairs, Shower/Tub Combo, Walk-In Closet(s)
- Flooring: Carpet, Hardwood, Simulated Wood, Tile, Vinyl
- Windows: Double Pane Windows, Vinyl Frames
- Basement: None
- Has fireplace: Yes
- Fireplace features: Family Room
- Common walls with other units/homes: No Common Walls
Interior area
- Total structure area: 2,281
- Total interior livable area: 2,281 sqft
Property
Parking
- Total spaces: 2
- Parking features: Asphalt, Attached, Concrete, Driveway, Garage Door Opener, Heated Garage, RV Access/Parking, Storage, Workshop in Garage
- Attached garage spaces: 2
- Has uncovered spaces: Yes
Accessibility
- Accessibility features: Accessible Bedroom, Accessible Closets, Accessible Doors, Accessible Full Bath, Accessible Hallway(s), Grip-Accessible Features
Features
- Levels: One
- Stories: 1
- Patio & porch: Deck, Patio
- Exterior features: Courtyard
- Fencing: Fenced
- Has view: Yes
- View description: Mountain(s), Neighborhood, Territorial
Lot
- Size: 1.59 Acres
- Features: Corner Lot, Garden, Landscaped, Level, Pasture, Rock Outcropping, Sprinklers In Front, Sprinklers In Rear
Details
- Additional structures: Corral(s), Kennel/Dog Run, Shed(s), Storage, Workshop, Other
- Parcel number: 111888
- Zoning description: MUA10
- Special conditions: Standard
Construction
Type & style
- Home type: SingleFamily
- Architectural style: Ranch
- Property subtype: Single Family Residence
Materials
- Frame
- Foundation: Stemwall
- Roof: Composition
Condition
- New construction: No
- Year built: 1976
Utilities & green energy
- Sewer: Septic Tank
- Water: Backflow Domestic, Public
- Utilities for property: Natural Gas Available
Community & neighborhood
Security
- Security features: Carbon Monoxide Detector(s), Smoke Detector(s)
Location
- Region: Bend
- Subdivision: Dobbin Acres
Other
Other facts
- Has irrigation water rights: Yes
- Listing terms: Cash,Conventional
- Road surface type: Paved
Price history
| Date | Event | Price |
|---|---|---|
| 3/1/2024 | Sold | $800,000+0%$351/sqft |
Source: | ||
| 1/28/2024 | Pending sale | $799,900$351/sqft |
Source: | ||
| 1/8/2024 | Contingent | $799,900$351/sqft |
Source: | ||
| 11/3/2023 | Listed for sale | $799,900$351/sqft |
Source: | ||
| 10/13/2023 | Contingent | $799,900$351/sqft |
Source: | ||
Public tax history
| Year | Property taxes | Tax assessment |
|---|---|---|
| 2025 | $4,179 +4.5% | $279,010 +3% |
| 2024 | $3,999 +6.3% | $270,890 +6.1% |
| 2023 | $3,763 +5.2% | $255,340 |
Find assessor info on the county website
Neighborhood: 97702
Nearby schools
GreatSchools rating
- 6/10Silver Rail Elementary SchoolGrades: K-5Distance: 2.9 mi
- 5/10High Desert Middle SchoolGrades: 6-8Distance: 2.3 mi
- 5/10Bend Senior High SchoolGrades: 9-12Distance: 2.8 mi
Schools provided by the listing agent
- Elementary: Silver Rail Elem
- Middle: Pilot Butte Middle
- High: Bend Sr High
Source: Oregon Datashare. This data may not be complete. We recommend contacting the local school district to confirm school assignments for this home.
Get pre-qualified for a loan
At Zillow Home Loans, we can pre-qualify you in as little as 5 minutes with no impact to your credit score.An equal housing lender. NMLS #10287.
Sell for more on Zillow
Get a Zillow Showcase℠ listing at no additional cost and you could sell for .
$793,200
2% more+$15,864
With Zillow Showcase(estimated)$809,064

