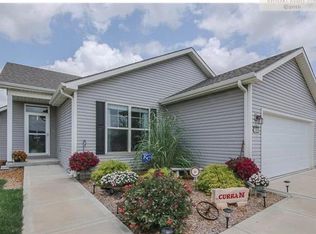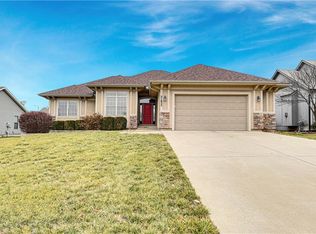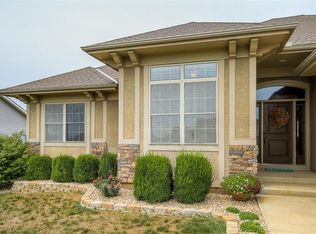Sold
Price Unknown
21662 Spring St, Spring Hill, KS 66083
4beds
1,856sqft
Single Family Residence
Built in 2012
10,862 Square Feet Lot
$390,000 Zestimate®
$--/sqft
$2,499 Estimated rent
Home value
$390,000
$371,000 - $410,000
$2,499/mo
Zestimate® history
Loading...
Owner options
Explore your selling options
What's special
So Much New! And No HOA! This True Ranch home has 3 bedrooms and 2 full bathrooms on the main level. The showstopping basement features a custom wet bar with dishwasher & a 4th bedroom and full bathroom. The kitchen boasts granite counter tops, SS appliances and an island. Two main level full baths with granite. Main floor laundry closet and the washer & dryer are included. New: roof, garage door, disposal, microwave, carpet & main level interior paint. The fenced backyard sits on a 1/4-acre corner lot. Don't miss this one!
Zillow last checked: 8 hours ago
Listing updated: November 21, 2023 at 12:35pm
Listing Provided by:
Rachel Baker 913-904-6968,
Crown Realty
Bought with:
Kay Owens, SP00235927
Greater Kansas City Realty
Source: Heartland MLS as distributed by MLS GRID,MLS#: 2458034
Facts & features
Interior
Bedrooms & bathrooms
- Bedrooms: 4
- Bathrooms: 3
- Full bathrooms: 3
Primary bedroom
- Features: Carpet, Ceiling Fan(s)
- Level: Main
- Dimensions: 13.6 x 11.9
Bedroom 2
- Features: Carpet, Ceiling Fan(s)
- Level: Main
- Dimensions: 10.7 x 10.3
Bedroom 3
- Features: Carpet, Ceiling Fan(s)
- Level: Main
- Dimensions: 11.11 x 11.11
Bedroom 4
- Features: Carpet
- Level: Basement
- Dimensions: 12 x 11.9
Primary bathroom
- Features: Double Vanity, Granite Counters, Partial Carpeting, Shower Only
- Level: Main
- Dimensions: 9.11 x 5.2
Bathroom 2
- Features: Granite Counters, Shower Over Tub, Vinyl
- Level: Main
- Dimensions: 7.6 x 5.3
Bathroom 3
- Features: Shower Only
- Level: Basement
- Dimensions: 7.8 x 5.8
Basement
- Features: Other
- Level: Basement
- Dimensions: 17.9 x 13.6
Dining room
- Features: All Drapes/Curtains, Ceiling Fan(s)
- Level: Main
- Dimensions: 9.1 x 8.2
Great room
- Features: Carpet, Ceiling Fan(s), Fireplace
- Level: Main
- Dimensions: 17 x 14.6
Kitchen
- Features: Granite Counters
- Level: Main
- Dimensions: 17.3 x 8
Laundry
- Level: Main
- Dimensions: 5.2 x 5.1
Other
- Features: Built-in Features, Indirect Lighting, Wet Bar
- Level: Basement
- Dimensions: 17 x 8
Recreation room
- Features: Carpet
- Level: Basement
- Dimensions: 23 x 22.9
Heating
- Natural Gas
Cooling
- Electric
Appliances
- Included: Dishwasher, Disposal, Dryer, Microwave, Built-In Electric Oven, Stainless Steel Appliance(s), Washer
- Laundry: Main Level
Features
- Ceiling Fan(s), Kitchen Island, Vaulted Ceiling(s), Walk-In Closet(s), Wet Bar
- Flooring: Carpet, Laminate, Vinyl
- Windows: Window Coverings
- Basement: Basement BR,Egress Window(s),Finished,Interior Entry
- Number of fireplaces: 1
- Fireplace features: Gas, Gas Starter, Great Room
Interior area
- Total structure area: 1,856
- Total interior livable area: 1,856 sqft
- Finished area above ground: 1,256
- Finished area below ground: 600
Property
Parking
- Total spaces: 2
- Parking features: Attached
- Attached garage spaces: 2
Features
- Patio & porch: Covered
- Fencing: Wood
Lot
- Size: 10,862 sqft
- Features: City Lot, Corner Lot
Details
- Parcel number: EP940000000026
Construction
Type & style
- Home type: SingleFamily
- Architectural style: Traditional
- Property subtype: Single Family Residence
Materials
- Lap Siding, Vinyl Siding
- Roof: Composition
Condition
- Year built: 2012
Utilities & green energy
- Sewer: Public Sewer
- Water: Public
Community & neighborhood
Location
- Region: Spring Hill
- Subdivision: The Meadows
Other
Other facts
- Listing terms: Cash,Conventional,FHA,VA Loan
- Ownership: Private
- Road surface type: Paved
Price history
| Date | Event | Price |
|---|---|---|
| 11/20/2023 | Sold | -- |
Source: | ||
| 10/9/2023 | Pending sale | $365,000$197/sqft |
Source: | ||
| 10/7/2023 | Listed for sale | $365,000$197/sqft |
Source: | ||
Public tax history
Tax history is unavailable.
Neighborhood: 66083
Nearby schools
GreatSchools rating
- 2/10Kansas Virtual Academy (KSVA)Grades: K-6Distance: 0.7 mi
- 6/10Spring Hill Middle SchoolGrades: 6-8Distance: 0.9 mi
- 7/10Spring Hill High SchoolGrades: 9-12Distance: 3.1 mi
Schools provided by the listing agent
- Elementary: Spring Hill
- Middle: Spring Hill
- High: Spring Hill
Source: Heartland MLS as distributed by MLS GRID. This data may not be complete. We recommend contacting the local school district to confirm school assignments for this home.
Get a cash offer in 3 minutes
Find out how much your home could sell for in as little as 3 minutes with a no-obligation cash offer.
Estimated market value
$390,000
Get a cash offer in 3 minutes
Find out how much your home could sell for in as little as 3 minutes with a no-obligation cash offer.
Estimated market value
$390,000


