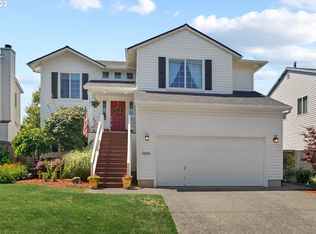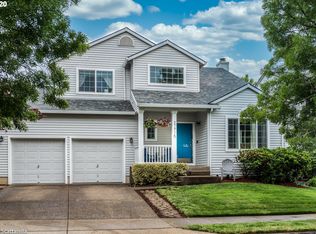Sold
$652,000
21661 SW Aldridge Ter, Sherwood, OR 97140
5beds
2,172sqft
Residential, Single Family Residence
Built in 1997
5,227.2 Square Feet Lot
$642,500 Zestimate®
$300/sqft
$3,086 Estimated rent
Home value
$642,500
$610,000 - $675,000
$3,086/mo
Zestimate® history
Loading...
Owner options
Explore your selling options
What's special
**This house is back on the market as buyer's financing fell thru during appraisal! ***A Beautifully maintained 5-bedroom family home with a BRAND-NEW roof and furnace is ready to be yours! New paint throughout makes this home light and fresh. It is MOVE-IN READY and boasts a remodeled kitchen with SS appliances, a pantry and granite countertops. The spacious family room and eating area provide the right blend of function and comfort. Bamboo flooring throughout the downstairs. Upstairs, you'll find an oversized primary bedroom with a walk-in closet. There are 4 additional bedrooms upstairs or use the largest one as a bonus room! The fenced backyard is well-maintained. You can entertain, without bugs, on your screened in porch! The home backs up to a school field, so your privacy is assured! Another benefit is the home's prime location. You are within easy walking distance to Ridges Elementary school and walking paths. A fast close is available! Washer/dryer is included.
Zillow last checked: 8 hours ago
Listing updated: August 01, 2023 at 08:23am
Listed by:
Todd McCabe 503-432-1235,
eXp Realty, LLC,
Leslie McCabe 503-880-9866,
eXp Realty, LLC
Bought with:
Sarah Hesselman, 200109060
Premiere Property Group, LLC
Source: RMLS (OR),MLS#: 23294332
Facts & features
Interior
Bedrooms & bathrooms
- Bedrooms: 5
- Bathrooms: 3
- Full bathrooms: 2
- Partial bathrooms: 1
- Main level bathrooms: 1
Primary bedroom
- Features: Ceiling Fan, Bamboo Floor, Suite, Walkin Closet, Walkin Shower
- Level: Upper
- Area: 192
- Dimensions: 12 x 16
Bedroom 2
- Features: Walkin Closet, Wallto Wall Carpet
- Level: Upper
- Area: 110
- Dimensions: 10 x 11
Bedroom 3
- Features: Walkin Closet, Wallto Wall Carpet
- Level: Upper
- Area: 100
- Dimensions: 10 x 10
Bedroom 4
- Features: Bamboo Floor
- Level: Upper
- Area: 110
- Dimensions: 10 x 11
Dining room
- Features: Bamboo Floor
- Level: Main
- Area: 110
- Dimensions: 10 x 11
Family room
- Features: Fireplace, Bamboo Floor
- Level: Main
- Area: 195
- Dimensions: 13 x 15
Kitchen
- Features: Pantry, Bamboo Floor, Granite
- Level: Main
- Area: 144
- Width: 12
Living room
- Features: Formal, Bamboo Floor
- Level: Main
- Area: 221
- Dimensions: 13 x 17
Heating
- Forced Air, Fireplace(s)
Cooling
- Central Air
Appliances
- Included: Dishwasher, Disposal, Free-Standing Range, Free-Standing Refrigerator, Range Hood, Stainless Steel Appliance(s), Washer/Dryer, Gas Water Heater
- Laundry: Laundry Room
Features
- Granite, Closet, Built-in Features, Walk-In Closet(s), Pantry, Formal, Ceiling Fan(s), Suite, Walkin Shower
- Flooring: Bamboo, Wall to Wall Carpet, Vinyl
- Windows: Vinyl Frames
- Basement: Crawl Space
- Number of fireplaces: 1
- Fireplace features: Gas
Interior area
- Total structure area: 2,172
- Total interior livable area: 2,172 sqft
Property
Parking
- Total spaces: 2
- Parking features: Driveway, On Street, Attached
- Attached garage spaces: 2
- Has uncovered spaces: Yes
Features
- Levels: Two
- Stories: 2
- Patio & porch: Covered Patio
- Exterior features: Yard
- Fencing: Fenced
Lot
- Size: 5,227 sqft
- Features: Level, Trees, SqFt 5000 to 6999
Details
- Parcel number: R2066605
Construction
Type & style
- Home type: SingleFamily
- Architectural style: Traditional
- Property subtype: Residential, Single Family Residence
Materials
- Vinyl Siding
- Foundation: Concrete Perimeter, Pillar/Post/Pier
- Roof: Composition
Condition
- Updated/Remodeled
- New construction: No
- Year built: 1997
Utilities & green energy
- Gas: Gas
- Sewer: Public Sewer
- Water: Public
Community & neighborhood
Location
- Region: Sherwood
HOA & financial
HOA
- Has HOA: Yes
- HOA fee: $185 annually
- Amenities included: Commons, Management
Other
Other facts
- Listing terms: Cash,Conventional,FHA,VA Loan
- Road surface type: Paved
Price history
| Date | Event | Price |
|---|---|---|
| 8/1/2023 | Sold | $652,000+0.4%$300/sqft |
Source: | ||
| 7/7/2023 | Pending sale | $649,500$299/sqft |
Source: | ||
| 7/5/2023 | Listed for sale | $649,500$299/sqft |
Source: | ||
| 6/18/2023 | Pending sale | $649,500$299/sqft |
Source: | ||
| 6/8/2023 | Listed for sale | $649,500+245.1%$299/sqft |
Source: | ||
Public tax history
| Year | Property taxes | Tax assessment |
|---|---|---|
| 2025 | $6,439 +3.8% | $325,440 +3% |
| 2024 | $6,203 +2.4% | $315,970 +3% |
| 2023 | $6,055 +19.9% | $306,770 +10.5% |
Find assessor info on the county website
Neighborhood: 97140
Nearby schools
GreatSchools rating
- 9/10Edy Ridge Elementary SchoolGrades: PK-5Distance: 0.1 mi
- 9/10Sherwood Middle SchoolGrades: 6-8Distance: 0.7 mi
- 10/10Sherwood High SchoolGrades: 9-12Distance: 0.6 mi
Schools provided by the listing agent
- Elementary: Ridges
- Middle: Sherwood
- High: Sherwood
Source: RMLS (OR). This data may not be complete. We recommend contacting the local school district to confirm school assignments for this home.
Get a cash offer in 3 minutes
Find out how much your home could sell for in as little as 3 minutes with a no-obligation cash offer.
Estimated market value
$642,500
Get a cash offer in 3 minutes
Find out how much your home could sell for in as little as 3 minutes with a no-obligation cash offer.
Estimated market value
$642,500

