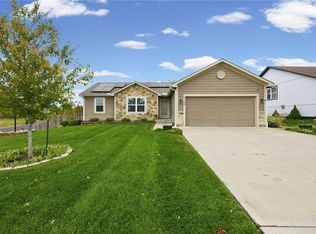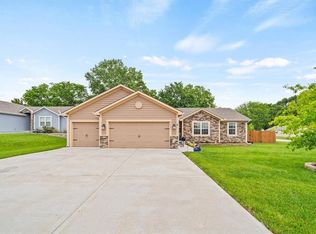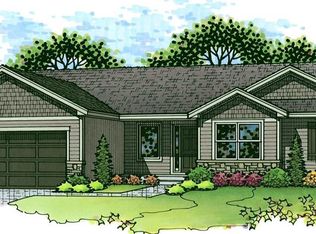Popular 3 Bedroom, 2 Bath Montego ranch plan with a 2 car garage includes a covered patio on a corner lot. The open kitchen featuring granite countertops gives clear site lines to a corner fireplace and a wall of windows overlooking the backyard. Main floor laundry. Estimated build time is 5 months. Pick all of the finishes. Visit our sales office open Monday-Saturday 11-5 and Sundays 12-5 at 21423 Millridge Dr. for additional information. Pictures and renderings are of similar floor plan/elevation. Contact listing agent for specifics on this particular home. Taxes are estimated.
This property is off market, which means it's not currently listed for sale or rent on Zillow. This may be different from what's available on other websites or public sources.


