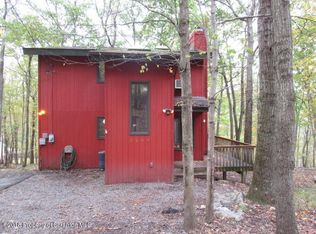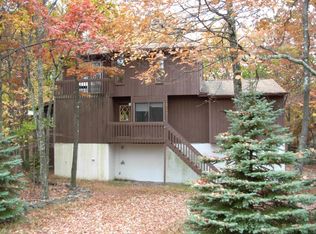Property is Under Contract and considering back-up offers only at this time. Newly painted with new carpet - 3 or 4 Bedroom contemporary In Rental Friendly area with garage. Neighborhood has skiing, pools, tennis courts, pond, beach, streams, community activities. Ready for your family or short term rental business. Buy now and be ready for ski season. Owner says ''sell my home'' Will consider reasonable offer.
This property is off market, which means it's not currently listed for sale or rent on Zillow. This may be different from what's available on other websites or public sources.


