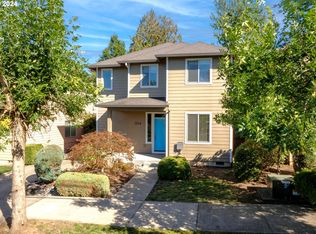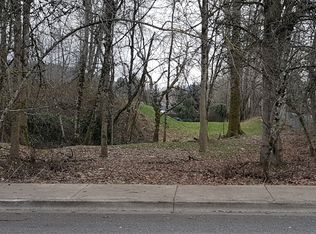"BANK OWNED" APPRX 2389 SF,4 BDRMS+HUGE BONUS+OFFICE/DEN,LIGHT & BRIGHT OPEN FLOOR PLAN W/TALL CEILINGS,LG ISLAND KITCHEN W/LOTS OF BEAUTIFUL CUSTOM CABINETS,ADJOINING GREAT RM W/FIREPL,ROMANTIC MASTER SUITE W/WALK-IN CLOSET,INCREDIBLE TILED MASTER BTH W/JETTED TUB& SEPARATE SHOWER,DOUBLE SINKS,HUGE BONUS UP,OFFICE/DEN ON THE MAIN,OVER 7800 SF LOT,2CAR OVERSIZED GARAGE.HURRY!!!
This property is off market, which means it's not currently listed for sale or rent on Zillow. This may be different from what's available on other websites or public sources.

