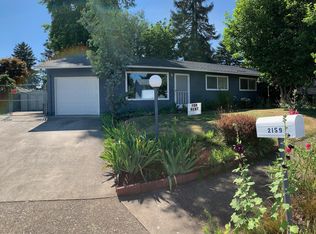Sold
$399,000
2166 SE 154th Ave, Portland, OR 97233
3beds
1,096sqft
Residential, Single Family Residence
Built in 1964
6,969.6 Square Feet Lot
$410,300 Zestimate®
$364/sqft
$2,169 Estimated rent
Home value
$410,300
$390,000 - $431,000
$2,169/mo
Zestimate® history
Loading...
Owner options
Explore your selling options
What's special
Welcome to your new Mid Century head turner on a corner lot! With its generous living spaces and functional layout, this home is perfect for easy living and entertaining. This 3 bedroom 1 1/2 bath has original hardwood floors throughout, plenty of natural light, a gas fireplace, newer light fixtures and new interior paint with an oversized garage perfect for your home gym or workshop. The expansive corner lot provides plenty of outdoor space for gardening, relaxation, and recreation. So many possibilities! Open house Sat 9/16 12-2pm & Sun 9/17 12-2pm. [Home Energy Score = 3. HES Report at https://rpt.greenbuildingregistry.com/hes/OR10152254]
Zillow last checked: 8 hours ago
Listing updated: October 31, 2023 at 07:31am
Listed by:
Rachel Smith 971-313-4194,
Works Real Estate
Bought with:
Michelle Way, 200308094
Windermere/Sandy Real Estate
Source: RMLS (OR),MLS#: 23019957
Facts & features
Interior
Bedrooms & bathrooms
- Bedrooms: 3
- Bathrooms: 2
- Full bathrooms: 1
- Partial bathrooms: 1
- Main level bathrooms: 2
Primary bedroom
- Features: Hardwood Floors, Closet
- Level: Main
- Area: 126
- Dimensions: 14 x 9
Bedroom 2
- Features: Hardwood Floors, Closet
- Level: Main
- Area: 121
- Dimensions: 11 x 11
Bedroom 3
- Features: Hardwood Floors, Closet
- Level: Main
- Area: 110
- Dimensions: 10 x 11
Dining room
- Features: Hardwood Floors, Sliding Doors
- Level: Main
- Area: 99
- Dimensions: 9 x 11
Kitchen
- Features: Dishwasher, Eating Area, Microwave, Free Standing Range, Free Standing Refrigerator
- Level: Main
- Area: 171
- Width: 9
Living room
- Features: Fireplace, Hardwood Floors
- Level: Main
- Area: 238
- Dimensions: 17 x 14
Heating
- Forced Air, Heat Pump, Fireplace(s)
Cooling
- Heat Pump
Appliances
- Included: Dishwasher, Free-Standing Range, Free-Standing Refrigerator, Microwave, Stainless Steel Appliance(s), Washer/Dryer, Electric Water Heater, Gas Water Heater
Features
- Closet, Eat-in Kitchen
- Flooring: Hardwood
- Doors: Sliding Doors
- Windows: Aluminum Frames
- Basement: Crawl Space
- Number of fireplaces: 1
- Fireplace features: Gas
Interior area
- Total structure area: 1,096
- Total interior livable area: 1,096 sqft
Property
Parking
- Total spaces: 2
- Parking features: Driveway, On Street, Attached
- Attached garage spaces: 2
- Has uncovered spaces: Yes
Features
- Levels: One
- Stories: 1
- Patio & porch: Patio, Porch
- Exterior features: Yard
- Fencing: Fenced
Lot
- Size: 6,969 sqft
- Features: Corner Lot, Level, SqFt 7000 to 9999
Details
- Additional structures: ToolShed
- Parcel number: R290534
Construction
Type & style
- Home type: SingleFamily
- Architectural style: Ranch
- Property subtype: Residential, Single Family Residence
Materials
- Lap Siding
- Foundation: Concrete Perimeter
- Roof: Composition
Condition
- Resale
- New construction: No
- Year built: 1964
Utilities & green energy
- Gas: Gas
- Sewer: Public Sewer
- Water: Public
- Utilities for property: Cable Connected
Community & neighborhood
Location
- Region: Portland
- Subdivision: Centennial
Other
Other facts
- Listing terms: Cash,Conventional
- Road surface type: Paved
Price history
| Date | Event | Price |
|---|---|---|
| 10/31/2023 | Sold | $399,000+26.3%$364/sqft |
Source: | ||
| 8/30/2018 | Sold | $316,000-2.7%$288/sqft |
Source: | ||
| 8/1/2018 | Pending sale | $324,900$296/sqft |
Source: Mal & Seitz #18151284 | ||
| 7/27/2018 | Price change | $324,900-1.2%$296/sqft |
Source: Mal & Seitz #18151284 | ||
| 7/24/2018 | Price change | $329,000-0.3%$300/sqft |
Source: Mal & Seitz #18151284 | ||
Public tax history
| Year | Property taxes | Tax assessment |
|---|---|---|
| 2025 | $4,663 +4.3% | $201,540 +3% |
| 2024 | $4,471 +11.6% | $195,670 +10.1% |
| 2023 | $4,005 +2.5% | $177,770 +3% |
Find assessor info on the county website
Neighborhood: Centennial
Nearby schools
GreatSchools rating
- 6/10Parklane Elementary SchoolGrades: K-5Distance: 0.6 mi
- 1/10Oliver MiddleGrades: 6-8Distance: 0.6 mi
- 4/10Centennial High SchoolGrades: 9-12Distance: 1.5 mi
Schools provided by the listing agent
- Elementary: Parklane
- Middle: Oliver
- High: Centennial
Source: RMLS (OR). This data may not be complete. We recommend contacting the local school district to confirm school assignments for this home.
Get a cash offer in 3 minutes
Find out how much your home could sell for in as little as 3 minutes with a no-obligation cash offer.
Estimated market value
$410,300
Get a cash offer in 3 minutes
Find out how much your home could sell for in as little as 3 minutes with a no-obligation cash offer.
Estimated market value
$410,300
