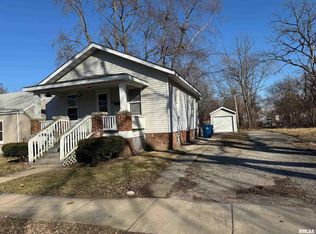Sold for $60,000
$60,000
2166 S 13th St, Springfield, IL 62703
3beds
1,033sqft
Single Family Residence, Residential
Built in ----
7,000 Square Feet Lot
$60,800 Zestimate®
$58/sqft
$1,376 Estimated rent
Home value
$60,800
$56,000 - $66,000
$1,376/mo
Zestimate® history
Loading...
Owner options
Explore your selling options
What's special
Welcome to this charming 3-bedroom, 1-bathroom home! This property is perfect for the first-time home buyer or the savvy investor. All appliances stay! You will love all of the more recent updates - updated electrical and new breaker panel, fresh paint, new windows, new carpet and updated flooring, new toilet and updated bathroom, newer appliances, new blinds, and some updated lighting. The home features a covered back porch and a large backyard great for entertaining. This home is easy to show and ready for it's new owner.
Zillow last checked: 8 hours ago
Listing updated: September 10, 2025 at 01:17pm
Listed by:
Jerry George Pref:217-638-1360,
The Real Estate Group, Inc.
Bought with:
Wesley Peterson, 475210033
Keller Williams Capital
Source: RMLS Alliance,MLS#: CA1038030 Originating MLS: Capital Area Association of Realtors
Originating MLS: Capital Area Association of Realtors

Facts & features
Interior
Bedrooms & bathrooms
- Bedrooms: 3
- Bathrooms: 1
- Full bathrooms: 1
Bedroom 1
- Level: Main
- Dimensions: 14ft 4in x 9ft 11in
Bedroom 2
- Level: Main
- Dimensions: 14ft 4in x 8ft 1in
Bedroom 3
- Level: Main
- Dimensions: 14ft 5in x 8ft 5in
Other
- Level: Main
- Dimensions: 14ft 5in x 8ft 5in
Other
- Area: 0
Kitchen
- Level: Main
- Dimensions: 13ft 2in x 14ft 1in
Living room
- Level: Main
- Dimensions: 13ft 2in x 15ft 8in
Main level
- Area: 1033
Heating
- Forced Air
Appliances
- Included: Range, Refrigerator
Features
- Basement: Full,Unfinished
Interior area
- Total structure area: 1,033
- Total interior livable area: 1,033 sqft
Property
Parking
- Parking features: Gravel, On Street
- Has uncovered spaces: Yes
Features
- Patio & porch: Porch
Lot
- Size: 7,000 sqft
- Dimensions: 175 x 40
- Features: Level
Details
- Parcel number: 2203.0405017
Construction
Type & style
- Home type: SingleFamily
- Architectural style: Ranch
- Property subtype: Single Family Residence, Residential
Materials
- Aluminum Siding, Vinyl Siding
- Roof: Shingle
Condition
- New construction: No
Utilities & green energy
- Sewer: Public Sewer
- Water: Public
Community & neighborhood
Location
- Region: Springfield
- Subdivision: None
Price history
| Date | Event | Price |
|---|---|---|
| 11/26/2025 | Listing removed | $1,400$1/sqft |
Source: Zillow Rentals Report a problem | ||
| 10/31/2025 | Price change | $1,400+16.7%$1/sqft |
Source: Zillow Rentals Report a problem | ||
| 9/24/2025 | Price change | $1,200-25%$1/sqft |
Source: Zillow Rentals Report a problem | ||
| 9/8/2025 | Sold | $60,000-7.7%$58/sqft |
Source: | ||
| 8/29/2025 | Listed for rent | $1,600+146.2%$2/sqft |
Source: Zillow Rentals Report a problem | ||
Public tax history
| Year | Property taxes | Tax assessment |
|---|---|---|
| 2024 | $1,437 +4% | $17,108 +9.5% |
| 2023 | $1,382 +4% | $15,627 +5.4% |
| 2022 | $1,328 +3.4% | $14,823 +3.9% |
Find assessor info on the county website
Neighborhood: Bunn Park
Nearby schools
GreatSchools rating
- 3/10Harvard Park Elementary SchoolGrades: PK-5Distance: 0.5 mi
- 2/10Jefferson Middle SchoolGrades: 6-8Distance: 1.2 mi
- 2/10Springfield Southeast High SchoolGrades: 9-12Distance: 0.9 mi

Get pre-qualified for a loan
At Zillow Home Loans, we can pre-qualify you in as little as 5 minutes with no impact to your credit score.An equal housing lender. NMLS #10287.
