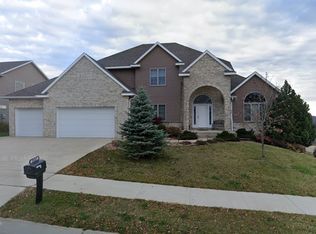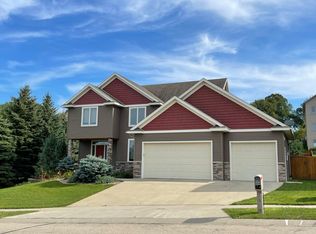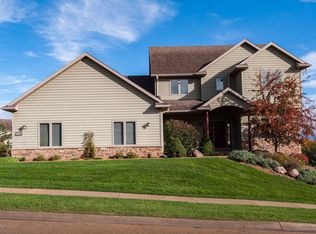Closed
$658,000
2166 Hill Pl SW, Rochester, MN 55902
4beds
3,472sqft
Single Family Residence
Built in 2011
0.25 Acres Lot
$683,700 Zestimate®
$190/sqft
$3,325 Estimated rent
Home value
$683,700
$629,000 - $745,000
$3,325/mo
Zestimate® history
Loading...
Owner options
Explore your selling options
What's special
Welcome to your dream home! This contemporary gem boasts 4 beds, 4 baths, and 2 stories of luxurious living. Revel in high-end windows flooding the space with natural light. The gourmet kitchen features custom dark cabinets, sleek stainless steel appliances, and a wine fridge and beverage center. Retreat to the lavish primary bedroom with a custom closet and spa-like ensuite, complete with a jetted tub, double sinks and a laundry chute. The lower level offers versatility as a family room, gym, or recreation area, with an additional bedroom and bath. Discover a hidden bookshelf door leading to the utility room with ample storage space. Enjoy modern comforts like heated floors, rain shower in the guest bath, & soft-close cabinets throughout, both ceiling and patio speakers, main floor laundry, and a separately keyed master suite. Stay comfortable with 3-zone HVAC and indulge in convenience with a sprinkler system and whole-home water filtration. Your next home awaits you!
Zillow last checked: 8 hours ago
Listing updated: July 02, 2025 at 10:26pm
Listed by:
Robin Gwaltney 507-259-4926,
Re/Max Results
Bought with:
Hanan Absah
Coldwell Banker Realty
Source: NorthstarMLS as distributed by MLS GRID,MLS#: 6501187
Facts & features
Interior
Bedrooms & bathrooms
- Bedrooms: 4
- Bathrooms: 4
- Full bathrooms: 2
- 3/4 bathrooms: 1
- 1/2 bathrooms: 1
Bedroom 1
- Level: Upper
Bedroom 2
- Level: Upper
Bedroom 3
- Level: Upper
Bedroom 4
- Level: Lower
Bathroom
- Level: Main
Bathroom
- Level: Upper
Bathroom
- Level: Upper
Bathroom
- Level: Lower
Dining room
- Level: Main
Family room
- Level: Main
Family room
- Level: Lower
Kitchen
- Level: Main
Laundry
- Level: Main
Living room
- Level: Main
Loft
- Level: Upper
Storage
- Level: Lower
Heating
- Forced Air
Cooling
- Central Air
Appliances
- Included: Cooktop, Dishwasher, Dryer, Microwave, Range, Refrigerator, Washer
Features
- Basement: Finished,Full,Concrete
- Number of fireplaces: 1
- Fireplace features: Gas
Interior area
- Total structure area: 3,472
- Total interior livable area: 3,472 sqft
- Finished area above ground: 2,316
- Finished area below ground: 811
Property
Parking
- Total spaces: 3
- Parking features: Attached, Concrete
- Attached garage spaces: 3
Accessibility
- Accessibility features: None
Features
- Levels: Two
- Stories: 2
- Patio & porch: Patio
Lot
- Size: 0.25 Acres
- Dimensions: 82 x 130
Details
- Foundation area: 1156
- Parcel number: 640323069727
- Zoning description: Residential-Single Family
Construction
Type & style
- Home type: SingleFamily
- Property subtype: Single Family Residence
Materials
- Vinyl Siding
- Roof: Asphalt
Condition
- Age of Property: 14
- New construction: No
- Year built: 2011
Utilities & green energy
- Gas: Natural Gas
- Sewer: City Sewer/Connected
- Water: City Water/Connected
Community & neighborhood
Location
- Region: Rochester
- Subdivision: Folwell Ridge
HOA & financial
HOA
- Has HOA: No
Price history
| Date | Event | Price |
|---|---|---|
| 7/2/2024 | Sold | $658,000+1.2%$190/sqft |
Source: | ||
| 3/27/2024 | Pending sale | $649,900$187/sqft |
Source: | ||
| 3/14/2024 | Listed for sale | $649,900+52.1%$187/sqft |
Source: | ||
| 6/14/2017 | Sold | $427,400-2.8%$123/sqft |
Source: | ||
| 4/30/2017 | Pending sale | $439,900$127/sqft |
Source: RE/MAX Results #4076948 Report a problem | ||
Public tax history
| Year | Property taxes | Tax assessment |
|---|---|---|
| 2024 | $6,772 | $558,300 +5.1% |
| 2023 | -- | $531,000 +10.3% |
| 2022 | $6,396 +7.1% | $481,200 +3.5% |
Find assessor info on the county website
Neighborhood: 55902
Nearby schools
GreatSchools rating
- 8/10Folwell Elementary SchoolGrades: PK-5Distance: 0.5 mi
- 9/10Mayo Senior High SchoolGrades: 8-12Distance: 2.6 mi
- 5/10John Adams Middle SchoolGrades: 6-8Distance: 2.9 mi
Schools provided by the listing agent
- Elementary: Folwell
- Middle: John Adams
- High: Mayo
Source: NorthstarMLS as distributed by MLS GRID. This data may not be complete. We recommend contacting the local school district to confirm school assignments for this home.
Get a cash offer in 3 minutes
Find out how much your home could sell for in as little as 3 minutes with a no-obligation cash offer.
Estimated market value
$683,700


