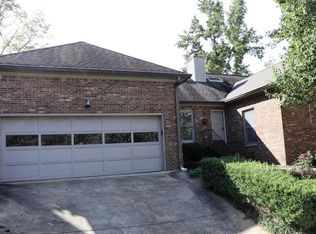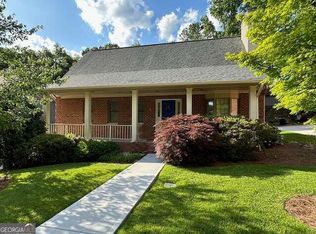Closed
$985,000
2166 Heritage Hts, Decatur, GA 30033
5beds
5,369sqft
Single Family Residence
Built in 1985
6,534 Square Feet Lot
$978,000 Zestimate®
$183/sqft
$5,124 Estimated rent
Home value
$978,000
$910,000 - $1.06M
$5,124/mo
Zestimate® history
Loading...
Owner options
Explore your selling options
What's special
Check out the 3D virtual tour! Sophistication and elegance abound in this beautifully appointed 3-side brick home sitting on a beautifully landscaped corner lot in the peaceful and walkable cul-de-sac neighborhood of Heritage Hills. You'll enjoy the variety of living spaces this home offers. The main floor features a private office off the foyer, a great room bathed in natural light, gleaming hardwoods, vaulted ceiling and a gas burning fireplace flanked by custom built-ins. French doors lead to the light-filled all-season sunroom also featuring custom built-ins and doors to the retractable awning-covered side deck. The renovated kitchen includes stainless steel appliances, granite countertops, a bay window eat-in area and adjoining separate formal dining room. The oversized primary bedroom is on the main floor and features a sitting area and renovated ensuite bath. The upper-level features two bedrooms, each boasting big dormers and Jack & Jill bathroom offering each bedroom its own private vanity area and walk-in closet. The other upper level is a bonus over-garage loft area perfect for another bedroom, art, yoga, office, or playroom. The massive daylight finished lower-level offers multiple spaces for multiple uses -- den/home theater, gaming area, workout area, another bed and full bath, and walk-out access to the side yard. Very convenient to Emory/CDC/CHOA/VA, Medlock Park and The Path, as well as many retail and restaurant options, Downtown Decatur, and major roads. All appliances remain including the washer and dryer.
Zillow last checked: 8 hours ago
Listing updated: October 20, 2025 at 07:11am
Listed by:
Cory Co Real Estate Group 404-564-5595,
Keller Williams Realty,
Cory Ditman 770-882-7228,
Keller Williams Realty
Bought with:
Non Mls Salesperson, 411883
Non-Mls Company
Source: GAMLS,MLS#: 10602119
Facts & features
Interior
Bedrooms & bathrooms
- Bedrooms: 5
- Bathrooms: 4
- Full bathrooms: 3
- 1/2 bathrooms: 1
- Main level bathrooms: 1
- Main level bedrooms: 1
Dining room
- Features: Separate Room
Kitchen
- Features: Breakfast Area, Breakfast Room, Pantry
Heating
- Forced Air, Natural Gas
Cooling
- Ceiling Fan(s), Central Air
Appliances
- Included: Dishwasher, Disposal, Dryer, Gas Water Heater, Microwave, Refrigerator, Washer
- Laundry: In Hall
Features
- Bookcases, Double Vanity, Master On Main Level, Other, Vaulted Ceiling(s), Walk-In Closet(s)
- Flooring: Carpet, Hardwood
- Windows: Double Pane Windows, Skylight(s)
- Basement: Bath Finished,Daylight,Exterior Entry,Finished,Full,Interior Entry
- Number of fireplaces: 1
- Fireplace features: Family Room
Interior area
- Total structure area: 5,369
- Total interior livable area: 5,369 sqft
- Finished area above ground: 3,425
- Finished area below ground: 1,944
Property
Parking
- Total spaces: 2
- Parking features: Attached, Garage, Garage Door Opener, Side/Rear Entrance
- Has attached garage: Yes
Features
- Levels: One and One Half
- Stories: 1
- Patio & porch: Deck
- Exterior features: Other
- Body of water: None
Lot
- Size: 6,534 sqft
- Features: Corner Lot, Private
Details
- Parcel number: 18 103 04 030
Construction
Type & style
- Home type: SingleFamily
- Architectural style: Brick 3 Side,Traditional
- Property subtype: Single Family Residence
Materials
- Brick
- Roof: Composition
Condition
- Resale
- New construction: No
- Year built: 1985
Utilities & green energy
- Sewer: Public Sewer
- Water: Public
- Utilities for property: Cable Available, Electricity Available, Natural Gas Available, Phone Available, Sewer Connected, Water Available
Green energy
- Water conservation: Low-Flow Fixtures
Community & neighborhood
Community
- Community features: Park, Playground, Walk To Schools, Near Shopping
Location
- Region: Decatur
- Subdivision: Heritage Hills
HOA & financial
HOA
- Has HOA: No
- Services included: None
Other
Other facts
- Listing agreement: Exclusive Right To Sell
Price history
| Date | Event | Price |
|---|---|---|
| 10/17/2025 | Sold | $985,000$183/sqft |
Source: | ||
| 9/24/2025 | Pending sale | $985,000$183/sqft |
Source: | ||
| 9/11/2025 | Listed for sale | $985,000+4.2%$183/sqft |
Source: | ||
| 5/11/2022 | Sold | $945,000+14%$176/sqft |
Source: Public Record Report a problem | ||
| 4/20/2022 | Pending sale | $829,000$154/sqft |
Source: | ||
Public tax history
| Year | Property taxes | Tax assessment |
|---|---|---|
| 2025 | $10,664 -3.3% | $378,000 |
| 2024 | $11,025 +5.2% | $378,000 |
| 2023 | $10,477 +54.2% | $378,000 +76.5% |
Find assessor info on the county website
Neighborhood: North Decatur
Nearby schools
GreatSchools rating
- 7/10Fernbank Elementary SchoolGrades: PK-5Distance: 2.1 mi
- 5/10Druid Hills Middle SchoolGrades: 6-8Distance: 1.9 mi
- 6/10Druid Hills High SchoolGrades: 9-12Distance: 1.2 mi
Schools provided by the listing agent
- Elementary: Fernbank
- Middle: Druid Hills
- High: Druid Hills
Source: GAMLS. This data may not be complete. We recommend contacting the local school district to confirm school assignments for this home.
Get a cash offer in 3 minutes
Find out how much your home could sell for in as little as 3 minutes with a no-obligation cash offer.
Estimated market value$978,000
Get a cash offer in 3 minutes
Find out how much your home could sell for in as little as 3 minutes with a no-obligation cash offer.
Estimated market value
$978,000

