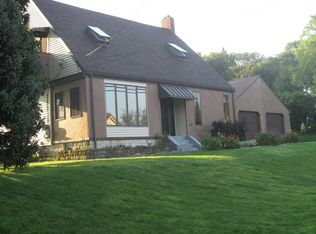Sold for $548,000
$548,000
2166 Haymaker Rd, Monroeville, PA 15146
5beds
3,143sqft
Single Family Residence
Built in 1997
10,018.8 Square Feet Lot
$548,200 Zestimate®
$174/sqft
$3,192 Estimated rent
Home value
$548,200
$510,000 - $587,000
$3,192/mo
Zestimate® history
Loading...
Owner options
Explore your selling options
What's special
STUNNING 2-level, 5-bedroom, 4.5-bath SUNCREST Built home in Monroeville! Come into a grand entryway w/ brand-new flooring and UPDATED kitchen featuring ample cabinetry. Living room boasts a wet bar/wine rack and huge windows that flood the space w/ natural light. Entirely handicap accessible w/ wider doorways and hallways. TWO primary suites—one on the MAIN level w/ two walk-in closets and another upstairs w/ dual closets. First-floor laundry. Spacious attic storage off second-floor bedrooms. Loft area perfect for a playroom or craft space. The lower level is ideal as an in-law suite, man cave, or teen retreat, complete w/ a FULL kitchen, living area, bedrooms, and laundry. Home feat. high-efficiency air cleaner filter, 4-zone furnace system, newer water heater...all systems serviced yearly. Outside, enjoy a fenced-in yard, storage shed, and patio-great for entertaining. Conveniently located near shopping, dining, schools, and hospitals. Don’t miss this versatile and spacious home!
Zillow last checked: 8 hours ago
Listing updated: May 13, 2025 at 06:31am
Listed by:
Genevieve Weiss 724-519-7505,
RE/MAX SELECT REALTY
Bought with:
Donna Fischer, RS214640L
BERKSHIRE HATHAWAY THE PREFERRED REALTY
Source: WPMLS,MLS#: 1687836 Originating MLS: West Penn Multi-List
Originating MLS: West Penn Multi-List
Facts & features
Interior
Bedrooms & bathrooms
- Bedrooms: 5
- Bathrooms: 5
- Full bathrooms: 4
- 1/2 bathrooms: 1
Primary bedroom
- Level: Main
- Dimensions: 16x13
Bedroom 2
- Level: Upper
- Dimensions: 16x11
Bedroom 3
- Level: Upper
- Dimensions: 13x12
Bedroom 4
- Level: Upper
- Dimensions: 14x12
Bedroom 5
- Level: Lower
- Dimensions: 16x13
Den
- Level: Lower
- Dimensions: 13x11
Dining room
- Level: Main
- Dimensions: 12x11
Entry foyer
- Level: Main
- Dimensions: 12x7
Family room
- Level: Main
- Dimensions: 18x15
Game room
- Level: Lower
- Dimensions: 41x17
Kitchen
- Level: Main
- Dimensions: 20x13
Laundry
- Level: Main
- Dimensions: 10x6
Living room
- Level: Main
- Dimensions: 15x11
Heating
- Forced Air, Gas
Cooling
- Central Air
Appliances
- Included: Some Gas Appliances, Convection Oven, Dryer, Dishwasher, Disposal, Microwave, Refrigerator, Stove, Washer
Features
- Wet Bar, Kitchen Island, Pantry, Window Treatments
- Flooring: Hardwood, Vinyl, Carpet
- Windows: Multi Pane, Screens, Window Treatments
- Basement: Finished,Walk-Out Access
- Number of fireplaces: 1
- Fireplace features: Gas
Interior area
- Total structure area: 3,143
- Total interior livable area: 3,143 sqft
Property
Parking
- Total spaces: 2
- Parking features: Attached, Garage, Garage Door Opener
- Has attached garage: Yes
Features
- Levels: Two
- Stories: 2
- Pool features: None
Lot
- Size: 10,018 sqft
- Dimensions: 123 x 82 x 107 x 142
Details
- Parcel number: 0859L00215000000
Construction
Type & style
- Home type: SingleFamily
- Architectural style: Contemporary,Two Story
- Property subtype: Single Family Residence
Materials
- Brick
- Roof: Asphalt
Condition
- Resale
- Year built: 1997
Utilities & green energy
- Sewer: Public Sewer
- Water: Public
Community & neighborhood
Location
- Region: Monroeville
- Subdivision: Trotwood East Plan
Price history
| Date | Event | Price |
|---|---|---|
| 5/13/2025 | Pending sale | $548,000$174/sqft |
Source: | ||
| 5/12/2025 | Sold | $548,000$174/sqft |
Source: | ||
| 3/10/2025 | Contingent | $548,000$174/sqft |
Source: | ||
| 2/25/2025 | Price change | $548,000-2%$174/sqft |
Source: | ||
| 2/12/2025 | Listed for sale | $559,000+86.3%$178/sqft |
Source: | ||
Public tax history
| Year | Property taxes | Tax assessment |
|---|---|---|
| 2025 | $11,328 +13.6% | $315,800 |
| 2024 | $9,975 +567.8% | $315,800 |
| 2023 | $1,494 | $315,800 |
Find assessor info on the county website
Neighborhood: 15146
Nearby schools
GreatSchools rating
- 6/10Ramsey El SchoolGrades: K-4Distance: 0.5 mi
- NAMOSS SIDE MSGrades: 5-8Distance: 1.5 mi
- 7/10Gateway Senior High SchoolGrades: 9-12Distance: 1.7 mi
Schools provided by the listing agent
- District: Gateway
Source: WPMLS. This data may not be complete. We recommend contacting the local school district to confirm school assignments for this home.
Get pre-qualified for a loan
At Zillow Home Loans, we can pre-qualify you in as little as 5 minutes with no impact to your credit score.An equal housing lender. NMLS #10287.
Sell with ease on Zillow
Get a Zillow Showcase℠ listing at no additional cost and you could sell for —faster.
$548,200
2% more+$10,964
With Zillow Showcase(estimated)$559,164
