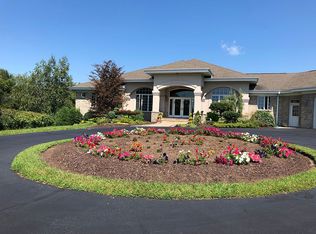Closed
$505,000
2166 Gustafson Rd, Belvidere, IL 61008
7beds
4,766sqft
Single Family Residence
Built in 1984
18.6 Acres Lot
$523,700 Zestimate®
$106/sqft
$4,764 Estimated rent
Home value
$523,700
Estimated sales range
Not available
$4,764/mo
Zestimate® history
Loading...
Owner options
Explore your selling options
What's special
SBR, AS IS
Zillow last checked: 8 hours ago
Listing updated: September 16, 2025 at 10:44am
Listing courtesy of:
Frank Wehrstein 815-227-5900,
Dickerson & Nieman Realtors - Rockford
Bought with:
Frank Wehrstein
Dickerson & Nieman Realtors - Rockford
Source: MRED as distributed by MLS GRID,MLS#: 12447478
Facts & features
Interior
Bedrooms & bathrooms
- Bedrooms: 7
- Bathrooms: 5
- Full bathrooms: 4
- 1/2 bathrooms: 1
Primary bedroom
- Features: Bathroom (Full)
- Level: Second
- Area: 644 Square Feet
- Dimensions: 28X23
Bedroom 2
- Level: Second
- Area: 143 Square Feet
- Dimensions: 13X11
Bedroom 3
- Level: Second
- Area: 210 Square Feet
- Dimensions: 15X14
Bedroom 4
- Level: Second
- Area: 132 Square Feet
- Dimensions: 12X11
Bedroom 5
- Level: Second
- Area: 132 Square Feet
- Dimensions: 12X11
Bedroom 6
- Level: Main
- Area: 132 Square Feet
- Dimensions: 12X11
Other
- Level: Main
- Area: 132 Square Feet
- Dimensions: 12X11
Other
- Level: Second
- Area: 1716 Square Feet
- Dimensions: 66X26
Dining room
- Level: Main
- Area: 270 Square Feet
- Dimensions: 18X15
Family room
- Level: Main
- Area: 322 Square Feet
- Dimensions: 23X14
Foyer
- Level: Main
- Area: 165 Square Feet
- Dimensions: 15X11
Kitchen
- Level: Main
- Area: 350 Square Feet
- Dimensions: 25X14
Library
- Level: Second
- Area: 60 Square Feet
- Dimensions: 15X4
Living room
- Level: Main
- Area: 360 Square Feet
- Dimensions: 24X15
Other
- Level: Basement
- Area: 440 Square Feet
- Dimensions: 22X20
Heating
- Natural Gas
Cooling
- Central Air
Features
- Basement: Partially Finished,Full
Interior area
- Total structure area: 7,187
- Total interior livable area: 4,766 sqft
- Finished area below ground: 2,421
Property
Parking
- Total spaces: 3
- Parking features: On Site, Garage Owned, Attached, Garage
- Attached garage spaces: 3
Accessibility
- Accessibility features: No Disability Access
Features
- Stories: 2
Lot
- Size: 18.60 Acres
Details
- Parcel number: 0504300007
- Special conditions: None
Construction
Type & style
- Home type: SingleFamily
- Property subtype: Single Family Residence
Materials
- Brick, Wood Siding
Condition
- New construction: No
- Year built: 1984
Utilities & green energy
- Sewer: Septic Tank
- Water: Well
Community & neighborhood
Location
- Region: Belvidere
Other
Other facts
- Listing terms: Cash
- Ownership: Fee Simple
Price history
| Date | Event | Price |
|---|---|---|
| 9/16/2025 | Sold | $505,000-8.2%$106/sqft |
Source: | ||
| 8/15/2025 | Pending sale | $550,000-12%$115/sqft |
Source: | ||
| 5/26/2021 | Sold | $625,000$131/sqft |
Source: Public Record Report a problem | ||
| 4/15/2021 | Listed for sale | $625,000$131/sqft |
Source: NorthWest Illinois Alliance of REALTORS® #202101476 Report a problem | ||
Public tax history
| Year | Property taxes | Tax assessment |
|---|---|---|
| 2024 | $18,217 +3.4% | $234,347 +10.9% |
| 2023 | $17,618 +2.1% | $211,373 +1.1% |
| 2022 | $17,261 -1.1% | $209,168 +1.8% |
Find assessor info on the county website
Neighborhood: 61008
Nearby schools
GreatSchools rating
- 5/10Seth Whitman Elementary SchoolGrades: PK-5Distance: 2.8 mi
- 4/10Belvidere Central Middle SchoolGrades: 6-8Distance: 3 mi
- 4/10Belvidere North High SchoolGrades: 9-12Distance: 2.7 mi
Schools provided by the listing agent
- District: 100
Source: MRED as distributed by MLS GRID. This data may not be complete. We recommend contacting the local school district to confirm school assignments for this home.
Get pre-qualified for a loan
At Zillow Home Loans, we can pre-qualify you in as little as 5 minutes with no impact to your credit score.An equal housing lender. NMLS #10287.
