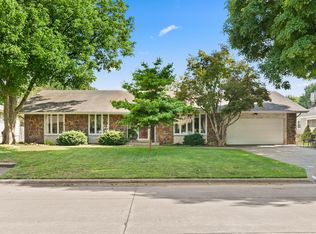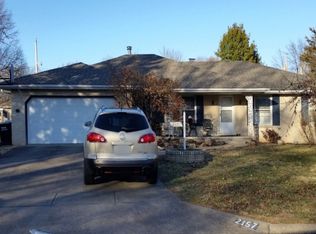Closed
Price Unknown
2166 E Raynell Street, Springfield, MO 65804
4beds
2,046sqft
Single Family Residence
Built in 1972
9,583.2 Square Feet Lot
$295,000 Zestimate®
$--/sqft
$1,797 Estimated rent
Home value
$295,000
$280,000 - $310,000
$1,797/mo
Zestimate® history
Loading...
Owner options
Explore your selling options
What's special
Over 2,040 sq. ft (per assessor) in this 4 bedroom, 2 bath home with 2 living areas conveniently located just minutes from Battlefield Mall & Field Elementary School. Family room has a cathedral ceiling and fireplace. Large living room perfect for family gatherings. Formal dining room has hardwood floors. Master bedroom has a larger walk-in closet. Master bath has been updated with a big step-in shower and vanity. Screened porch.
Zillow last checked: 8 hours ago
Listing updated: August 02, 2024 at 02:59pm
Listed by:
Dan Senn 417-818-8888,
RE/MAX House of Brokers
Bought with:
Amy K Molea-Koppitz, 2010038764
Keller Williams
Source: SOMOMLS,MLS#: 60262748
Facts & features
Interior
Bedrooms & bathrooms
- Bedrooms: 4
- Bathrooms: 2
- Full bathrooms: 2
Primary bedroom
- Area: 184
- Dimensions: 16 x 11.5
Bedroom 2
- Area: 120.75
- Dimensions: 11.5 x 10.5
Bedroom 3
- Area: 148.96
- Dimensions: 13.3 x 11.2
Bedroom 4
- Area: 88
- Dimensions: 10 x 8.8
Dining area
- Area: 81.6
- Dimensions: 10.2 x 8
Dining room
- Area: 147.32
- Dimensions: 12.7 x 11.6
Great room
- Area: 274.5
- Dimensions: 18.3 x 15
Kitchen
- Area: 127.5
- Dimensions: 12.5 x 10.2
Living room
- Area: 226.1
- Dimensions: 17 x 13.3
Porch
- Area: 174.72
- Dimensions: 15.6 x 11.2
Heating
- Central, Forced Air, Natural Gas
Cooling
- Ceiling Fan(s), Central Air
Appliances
- Included: Dishwasher, Disposal, Gas Water Heater, Microwave
- Laundry: W/D Hookup
Features
- Walk-In Closet(s), Walk-in Shower
- Flooring: Carpet, Hardwood
- Has basement: No
- Has fireplace: Yes
- Fireplace features: Great Room, Wood Burning
Interior area
- Total structure area: 2,046
- Total interior livable area: 2,046 sqft
- Finished area above ground: 2,046
- Finished area below ground: 0
Property
Parking
- Total spaces: 2
- Parking features: Garage Door Opener, Garage Faces Front
- Attached garage spaces: 2
Features
- Levels: One
- Stories: 1
- Patio & porch: Covered, Screened
- Exterior features: Rain Gutters
- Fencing: Picket,Wood
Lot
- Size: 9,583 sqft
- Dimensions: 79 x 106 x 87 x 114
Details
- Parcel number: 881905306002
Construction
Type & style
- Home type: SingleFamily
- Architectural style: Ranch
- Property subtype: Single Family Residence
Materials
- Foundation: Brick/Mortar, Poured Concrete
- Roof: Composition
Condition
- Year built: 1972
Utilities & green energy
- Sewer: Public Sewer
- Water: Public
Community & neighborhood
Security
- Security features: Smoke Detector(s)
Location
- Region: Springfield
- Subdivision: Twin Elms Farm
Other
Other facts
- Listing terms: Cash,Conventional
- Road surface type: Asphalt
Price history
| Date | Event | Price |
|---|---|---|
| 4/12/2024 | Sold | -- |
Source: | ||
| 3/10/2024 | Pending sale | $279,900$137/sqft |
Source: | ||
| 3/7/2024 | Listed for sale | $279,900$137/sqft |
Source: | ||
Public tax history
| Year | Property taxes | Tax assessment |
|---|---|---|
| 2025 | $1,766 +6.2% | $35,450 +14.4% |
| 2024 | $1,663 +0.6% | $30,990 |
| 2023 | $1,653 +8.3% | $30,990 +10.9% |
Find assessor info on the county website
Neighborhood: Primrose
Nearby schools
GreatSchools rating
- 5/10Field Elementary SchoolGrades: K-5Distance: 0.4 mi
- 6/10Pershing Middle SchoolGrades: 6-8Distance: 1.4 mi
- 8/10Glendale High SchoolGrades: 9-12Distance: 1.5 mi
Schools provided by the listing agent
- Elementary: SGF-Field
- Middle: SGF-Pershing
- High: SGF-Glendale
Source: SOMOMLS. This data may not be complete. We recommend contacting the local school district to confirm school assignments for this home.

