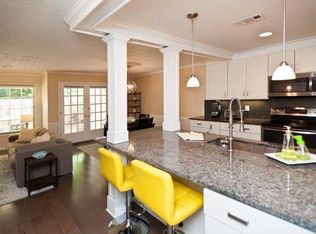All brick home on huge private corner lot. Outdoor oasis w/ swimming pool/ separate hot tub. Covered back porch, deck and patios for outdoor entertaining . Entry foyer, large rooms, hardwoods, granite and stainless kitchen. Fireside family room, 3 generous bedrooms with deluxe master suite retreat, spa bath, w./heated floors. Full finished basement with high ceilings, full in-law/ teen suite or media room with additional lg bedroom and full bath.Tons of storage, Lg 2 car garage. Additional parking on property. Permanent stairs to attic for easy expansion.
This property is off market, which means it's not currently listed for sale or rent on Zillow. This may be different from what's available on other websites or public sources.
