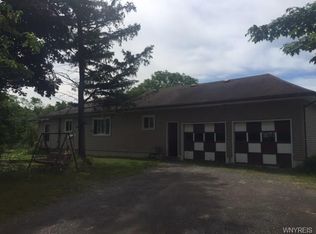This Amazing 4 bed 3 full 2 half bath almost 3,000sqft e-log style home w/in-law has matching 60x32sqft 2 story out building & sits on a peaceful 28.5 Acre wooded lot. 2 story great rm w/fireplace leads to 500sqft deck half covered, open floor plan 10ft ceilings down 9ft up , kitchen w/Jennair built ins, huge pantry, formal dining rm, 1st floor Master suite w/WIC & generous private bath w/jetted tub, 1st flr laundry, Radiant heated floors ,Central Vacuum & AC, Home generator, 2 spacious 2nd flr bdrms w/mega storage & private bath, private in-law wing w/living rm, bdrm & full bath, finished 1,200sqft WALK OuT basement (NOT included in sqft) rec area w/half bath and 400sqft covered patio. Attached deep 2.5 car garage, 2 story barn Hemlock w/concrete floor ready for horses. A UNiQuE MuST See!
This property is off market, which means it's not currently listed for sale or rent on Zillow. This may be different from what's available on other websites or public sources.
