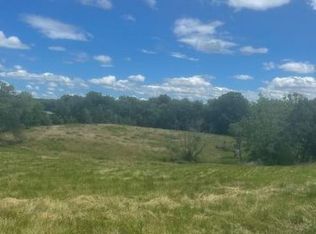Sold for $499,900
$499,900
2166 Carmichael Rd, White Pine, TN 37890
4beds
2,887sqft
Single Family Residence, Residential
Built in 2022
1.05 Acres Lot
$536,300 Zestimate®
$173/sqft
$3,077 Estimated rent
Home value
$536,300
Estimated sales range
Not available
$3,077/mo
Zestimate® history
Loading...
Owner options
Explore your selling options
What's special
Welcome to your dream home in White Pine, Tennessee! This stunning 4-bedroom, 3-bathroom, 2-story home, built in 2022, with 2,887sqft offers modern and serene country living on a spacious 1.05-acre lot. As you step inside, you'll be greeted by 9-foot ceilings and a living room bathed in natural sunlight, creating a warm and inviting atmosphere. The heart of the home is the modern kitchen, featuring a large island, new tile backsplash, ample cabinet space, and Wifi-enabled appliances, perfect for the home chef. The main level includes the luxurious master bedroom with siding doors leading to a private deck. Here, you can unwind in the walk-in hot tub while enjoying breathtaking views of farmland and meadows. The master suite also boasts an en-suite bathroom with double vanities, a walk-in tile shower, and a spacious walk-in closet. A second bedroom, a guest full bathroom, 2 car garage with Wifi compatible opening, and a convenient laundry room complete the main level. The fully finished downstairs area provides additional living space, with a second living room, a kitchenette, a second master suite with an en-suite bathroom, and a fourth bedroom. Whether you need extra space for guests or a private retreat, this home has it all. Outside, the property offers 90% of the property has an in place privacy fence, making it an ideal oasis for relaxation and entertaining. Many other upgrades to the home include a recently expanded 4 bedroom septic system, new french drain, whole home soft water system, and extended driveway for RV parking. Property is located less than 5 minutes to i81, 15 mins to Morristown with all major shopping and medical needs, 10 mins to Lakeway Middle and High school, 30 mins to Knoxville, and 45 mins to the Great Smoky Mountains!
Zillow last checked: 8 hours ago
Listing updated: November 30, 2024 at 12:23pm
Listed by:
Hannah Green 423-248-9540,
Tennessee Life Real Estate Pro,
Taylor Holt 423-237-3572
Bought with:
Michelle Hodges, 361594
RE/MAX Real Estate Ten Midtown
Source: Lakeway Area AOR,MLS#: 704981
Facts & features
Interior
Bedrooms & bathrooms
- Bedrooms: 4
- Bathrooms: 3
- Full bathrooms: 3
- Main level bathrooms: 2
- Main level bedrooms: 2
Heating
- Central, Heat Pump
Cooling
- Ceiling Fan(s), Central Air, Electric, ENERGY STAR Qualified Equipment, Heat Pump
Appliances
- Included: Convection Oven, Dishwasher, Electric Oven, Electric Range, Electric Water Heater, ENERGY STAR Qualified Appliances, Microwave, Refrigerator, Water Softener
- Laundry: Common Area, Electric Dryer Hookup, Inside, Laundry Room, Main Level, Sink, Washer Hookup
Features
- Breakfast Bar, Ceiling Fan(s), Double Vanity, Granite Counters, High Ceilings, High Speed Internet, In-Law Floorplan, Kitchen Island, Open Floorplan, Pantry, Recessed Lighting, Smart Camera(s)/Recording, Smart Home, Smart Thermostat, Stone Counters, Storage, Tray Ceiling(s), Walk-In Closet(s)
- Flooring: Luxury Vinyl, Tile, Vinyl
- Windows: Blinds, Screens, Shutters, Vinyl Frames
- Basement: Bath/Stubbed,Concrete,Finished,French Drain,Full,Interior Entry,Storage Space,Walk-Out Access,Walk-Up Access
- Has fireplace: No
Interior area
- Total interior livable area: 2,887 sqft
- Finished area above ground: 1,497
- Finished area below ground: 1,390
Property
Parking
- Total spaces: 2
- Parking features: Garage - Attached
- Attached garage spaces: 2
Accessibility
- Accessibility features: Accessible Bedroom, Accessible Central Living Area, Accessible Closets, Accessible Common Area, Accessible Doors, Accessible Electrical and Environmental Controls, Accessible Entrance, Accessible Full Bath, Accessible Kitchen, Accessible Kitchen Appliances, Accessible Washer/Dryer, Central Living Area, Electronic Environmental Controls, Safe Emergency Egress from Home, Smart Technology, Visitable, Visitor Bathroom
Features
- Levels: Two
- Stories: 2
- Patio & porch: Covered, Deck, Porch, Rear Porch
- Exterior features: Rain Gutters, Storage
- Has spa: Yes
- Fencing: Back Yard,Chain Link,Full,Privacy,Wood
Lot
- Size: 1.05 Acres
- Dimensions: 51 x 410 x 176 x 353
- Features: Back Yard, Front Yard, Landscaped, Level, Private
Details
- Parcel number: 038 001.04
- Horses can be raised: Yes
Construction
Type & style
- Home type: SingleFamily
- Architectural style: Traditional
- Property subtype: Single Family Residence, Residential
Materials
- Board & Batten Siding, Brick, Frame, Shake Siding, Vinyl Siding
- Foundation: Block, Permanent, Slab
- Roof: Shingle
Condition
- Updated/Remodeled
- New construction: No
- Year built: 2022
Utilities & green energy
- Sewer: Septic Tank
- Utilities for property: Electricity Connected, Water Connected, Fiber Internet
Community & neighborhood
Location
- Region: White Pine
Other
Other facts
- Road surface type: Paved
Price history
| Date | Event | Price |
|---|---|---|
| 11/22/2024 | Sold | $499,900$173/sqft |
Source: | ||
| 10/26/2024 | Pending sale | $499,900$173/sqft |
Source: | ||
| 10/23/2024 | Price change | $499,900-3.8%$173/sqft |
Source: | ||
| 8/22/2024 | Listed for sale | $519,900+46.5%$180/sqft |
Source: | ||
| 11/21/2022 | Sold | $354,900-1.1%$123/sqft |
Source: Public Record Report a problem | ||
Public tax history
| Year | Property taxes | Tax assessment |
|---|---|---|
| 2025 | $1,529 +4.9% | $102,650 +0.7% |
| 2024 | $1,458 +24.6% | $101,975 +100.3% |
| 2023 | $1,171 +1203.8% | $50,900 +1141.5% |
Find assessor info on the county website
Neighborhood: 37890
Nearby schools
GreatSchools rating
- 5/10White Pine Elementary SchoolGrades: PK-8Distance: 2.7 mi
- 4/10Jefferson Virtual AcademyGrades: 1-12Distance: 6.8 mi

Get pre-qualified for a loan
At Zillow Home Loans, we can pre-qualify you in as little as 5 minutes with no impact to your credit score.An equal housing lender. NMLS #10287.
