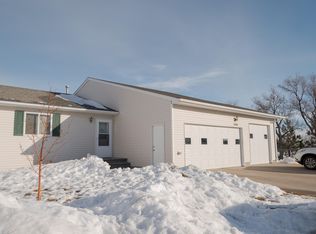Don't miss out on this better than new, highly sought after, end unit condo in NW Minot! This one owner home features just over 2500 sq ft, 4 bedrooms, 2.75 baths, and the elusive 3 stall garage! The kitchen boasts plenty of cabinetry, stainless steel appliances, large eat-in peninsula, a water filtration system, and is open to the dining/living spaces. The living room has direct access out to your 18 x 10 Trex deck! Back inside the large master bedroom is complete with a walk-in closet and private 3/4 bath. Finishing off the main floor is a second bedroom, full bath, and the laundry room with cabinets, linen closet, and the washer/dryer stay! The downstairs gives you the ultimate WOW factor! As soon as you start heading down the stairs you notice the GORGEOUS accent stone wall. The large, open family room flows together seamlessly with the dura ceramic flooring and gives you plenty of space for multiple furniture arrangements and has the perfect spot for a pub table or gaming area! PLUS, you can entertain your guests around your wet bar! The basement is complete with two more egress bedrooms (one with a HUGE walk-in closet), a second full bath, and the best part...a built in home SAUNA! Set the sauna timer before bed and it will be warmed up and ready for you bright and early! The 3 stall attached garage is insulated, sheet rocked, HEATED, has an oversized door on the third stall, and accommodates extra storage. There is a $150/month association fee that covers your lawn care, snow removal, water/sewer/garbage, and exterior insurance! Situated at the end of the private drive, this condo has it all! Don't miss the virtual tour showcasing all that this condo has to offer. Call your agent today to schedule a showing!
This property is off market, which means it's not currently listed for sale or rent on Zillow. This may be different from what's available on other websites or public sources.

