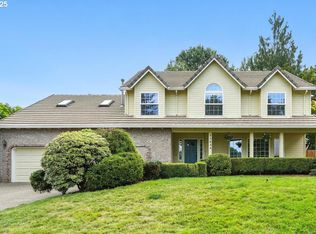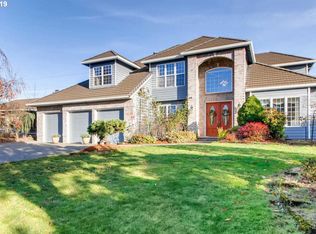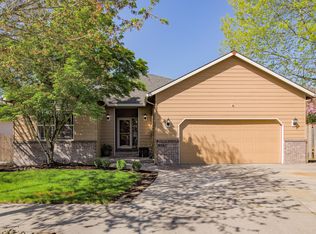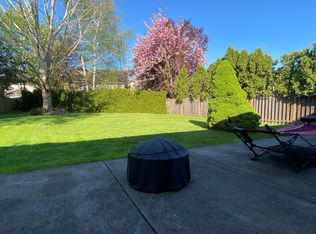Sold
$600,000
21656 NE Interlachen Ln, Fairview, OR 97024
4beds
2,929sqft
Residential, Single Family Residence
Built in 1992
9,583.2 Square Feet Lot
$740,600 Zestimate®
$205/sqft
$4,711 Estimated rent
Home value
$740,600
$689,000 - $792,000
$4,711/mo
Zestimate® history
Loading...
Owner options
Explore your selling options
What's special
PRICED TO SELL! Step inside you'll be greeted by the grandeur of vaulted ceilings that add an airy elegance to the open living spaces. This spacious 2 story at just under 3,000sqft has room for all with 4 bed, 3.5 bath & oversized 3 car garage. The heart of this home, the gourmet kitchen, beckons culinary adventures with an island, gas stove, pantry cabinets, eat-in nook, and convenient trash compactor.Stay warm and cozy during winter evenings with the gas fireplace, creating an inviting ambiance for gatherings and quiet moments alike. Escape to the primary ensuite large soaking tub, double sinks & dreamy walk-in closet with skylight. Step outside either set of french doors to a beautifully landscaped & fenced yard perfect for play, gardening, or enjoying dinner al fresco! Lots of upgrades like brand new Trane furnace & AC, solar panels (owned) ensuring both energy efficiency and comfort. Also years & years of low energy bills! Other features include new carpet, bedroom window seat with peek-a-boo view of the lake, sprinkler system, central vacuum system + more! With walking trails nearby, endless outdoor adventures beckon, promising a lifestyle that's both invigorating and serene. Schedule your viewing today and step into the life you've always envisioned!
Zillow last checked: 8 hours ago
Listing updated: September 20, 2023 at 05:53am
Listed by:
Dill Ward 503-278-9697,
Living Room Realty
Bought with:
Erik Mulyar, 201234390
eXp Realty, LLC
Source: RMLS (OR),MLS#: 23601467
Facts & features
Interior
Bedrooms & bathrooms
- Bedrooms: 4
- Bathrooms: 4
- Full bathrooms: 3
- Partial bathrooms: 1
- Main level bathrooms: 2
Primary bedroom
- Features: Bathroom
- Level: Upper
- Area: 315
- Dimensions: 15 x 21
Bedroom 2
- Features: Bathroom, Walkin Closet
- Level: Upper
- Area: 195
- Dimensions: 13 x 15
Bedroom 3
- Features: Bathroom
- Level: Upper
- Area: 165
- Dimensions: 11 x 15
Bedroom 4
- Features: Bathroom, Shower
- Level: Main
- Area: 132
- Dimensions: 11 x 12
Dining room
- Features: Vaulted Ceiling
- Level: Main
- Area: 168
- Dimensions: 12 x 14
Family room
- Features: Fireplace, French Doors
- Level: Main
- Area: 320
- Dimensions: 16 x 20
Kitchen
- Features: Island, Microwave, Trash Compactor, Free Standing Range, Free Standing Refrigerator
- Level: Main
- Area: 324
- Width: 18
Living room
- Features: Vaulted Ceiling
- Level: Main
- Area: 285
- Dimensions: 15 x 19
Heating
- Forced Air, Fireplace(s)
Cooling
- Central Air
Appliances
- Included: Cooktop, Dishwasher, Trash Compactor, Microwave, Free-Standing Range, Free-Standing Refrigerator, Gas Water Heater
Features
- Ceiling Fan(s), Central Vacuum, Vaulted Ceiling(s), Bathroom, Shower, Walk-In Closet(s), Kitchen Island, Cook Island
- Flooring: Wood
- Doors: French Doors
- Windows: Double Pane Windows
- Basement: Crawl Space
- Number of fireplaces: 1
- Fireplace features: Gas
Interior area
- Total structure area: 2,929
- Total interior livable area: 2,929 sqft
Property
Parking
- Total spaces: 3
- Parking features: Driveway, Garage Door Opener, Attached
- Attached garage spaces: 3
- Has uncovered spaces: Yes
Features
- Levels: Two
- Stories: 2
- Patio & porch: Patio
- Exterior features: Yard
- Has spa: Yes
- Spa features: Bath
- Fencing: Fenced
- Has view: Yes
- View description: Lake, Trees/Woods
- Has water view: Yes
- Water view: Lake
Lot
- Size: 9,583 sqft
- Features: Level, SqFt 7000 to 9999
Details
- Additional structures: ToolShed
- Parcel number: R117298
Construction
Type & style
- Home type: SingleFamily
- Architectural style: Traditional
- Property subtype: Residential, Single Family Residence
Materials
- Brick, Cedar
- Foundation: Concrete Perimeter
- Roof: Composition
Condition
- Resale
- New construction: No
- Year built: 1992
Utilities & green energy
- Gas: Gas
- Sewer: Public Sewer
- Water: Public
- Utilities for property: Cable Connected
Community & neighborhood
Location
- Region: Fairview
- Subdivision: Fairview
Other
Other facts
- Listing terms: Cash,Conventional,FHA,VA Loan
- Road surface type: Paved
Price history
| Date | Event | Price |
|---|---|---|
| 9/20/2023 | Sold | $600,000+0.2%$205/sqft |
Source: | ||
| 8/20/2023 | Pending sale | $599,000$205/sqft |
Source: | ||
| 8/16/2023 | Listed for sale | $599,000+33.4%$205/sqft |
Source: | ||
| 8/8/2017 | Sold | $449,000$153/sqft |
Source: | ||
| 7/20/2017 | Pending sale | $449,000$153/sqft |
Source: Legacy Realty Group #17494713 | ||
Public tax history
| Year | Property taxes | Tax assessment |
|---|---|---|
| 2025 | $8,937 +5.8% | $486,920 +3% |
| 2024 | $8,449 +2.6% | $472,740 +3% |
| 2023 | $8,231 +2.7% | $458,980 +3% |
Find assessor info on the county website
Neighborhood: 97024
Nearby schools
GreatSchools rating
- 4/10Fairview Elementary SchoolGrades: K-5Distance: 1 mi
- 1/10Reynolds Middle SchoolGrades: 6-8Distance: 1.7 mi
- 1/10Reynolds High SchoolGrades: 9-12Distance: 2.5 mi
Schools provided by the listing agent
- Elementary: Fairview
- Middle: Reynolds
- High: Reynolds
Source: RMLS (OR). This data may not be complete. We recommend contacting the local school district to confirm school assignments for this home.
Get a cash offer in 3 minutes
Find out how much your home could sell for in as little as 3 minutes with a no-obligation cash offer.
Estimated market value
$740,600
Get a cash offer in 3 minutes
Find out how much your home could sell for in as little as 3 minutes with a no-obligation cash offer.
Estimated market value
$740,600



