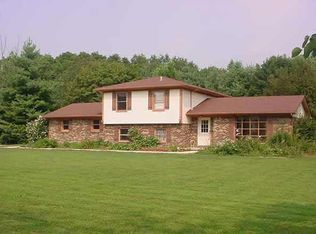Sold
Zestimate®
$275,000
21656 Hinkle Rd, Noblesville, IN 46062
4beds
1,908sqft
Residential, Single Family Residence
Built in 1977
0.77 Acres Lot
$275,000 Zestimate®
$144/sqft
$2,314 Estimated rent
Home value
$275,000
$261,000 - $289,000
$2,314/mo
Zestimate® history
Loading...
Owner options
Explore your selling options
What's special
A Beautiful Four Bedroom 2.5 Bath Country Home In Need Of Updating. This Quality Home Features Four Sides Of Brick, Asphalt Driveway In Excellent Condition w/Extra Parking, Mature Trees, Beautiful Yard, Yard Barn & Firepit In The Woods. Some Newer Windows & A New Sliding Glass Door From B'fast Area To Backyard. Finished Garage w/Insulated Garage Door. Home Sold "As Is" Trustees Will Handle The Sale. Noblesville Address, Hamilton Heights Schools. Well Has Riser Out Front (White) Septic Has Access In Back (Green). Neighbors Across The Street Are Very Quiet!
Zillow last checked: 8 hours ago
Listing updated: October 30, 2025 at 10:36am
Listing Provided by:
Patricia Mahoney 317-440-2093,
F.C. Tucker Company
Bought with:
Adam Corya
Carpenter, REALTORS®
Source: MIBOR as distributed by MLS GRID,MLS#: 22053627
Facts & features
Interior
Bedrooms & bathrooms
- Bedrooms: 4
- Bathrooms: 3
- Full bathrooms: 2
- 1/2 bathrooms: 1
- Main level bathrooms: 1
Primary bedroom
- Level: Upper
- Area: 168 Square Feet
- Dimensions: 14 x 12
Bedroom 2
- Level: Upper
- Area: 140 Square Feet
- Dimensions: 14 x 10
Bedroom 3
- Level: Upper
- Area: 126 Square Feet
- Dimensions: 14 x 9
Bedroom 4
- Level: Upper
- Area: 156 Square Feet
- Dimensions: 13 x 12
Breakfast room
- Level: Main
- Area: 99 Square Feet
- Dimensions: 11 x 9
Dining room
- Level: Main
- Area: 120 Square Feet
- Dimensions: 12 x 10
Family room
- Level: Main
- Area: 256 Square Feet
- Dimensions: 16 x 16
Kitchen
- Level: Main
- Area: 126 Square Feet
- Dimensions: 14 x 9
Laundry
- Level: Main
- Area: 24 Square Feet
- Dimensions: 6 x 4
Living room
- Level: Main
- Area: 180 Square Feet
- Dimensions: 15 x 12
Heating
- Forced Air
Cooling
- Window Unit(s)
Appliances
- Included: Dishwasher, Microwave, Refrigerator
- Laundry: Connections All, Laundry Closet
Features
- Attic Access, Attic Pull Down Stairs, Breakfast Bar, Entrance Foyer, Ceiling Fan(s), High Speed Internet, Pantry, Walk-In Closet(s)
- Has basement: No
- Attic: Access Only,Pull Down Stairs
- Number of fireplaces: 1
- Fireplace features: Family Room, Blower Fan
Interior area
- Total structure area: 1,908
- Total interior livable area: 1,908 sqft
Property
Parking
- Total spaces: 2
- Parking features: Attached
- Attached garage spaces: 2
- Details: Garage Parking Other(Garage Door Opener, Service Door)
Features
- Levels: Two
- Stories: 2
- Patio & porch: Patio, Porch
- Exterior features: Storage
Lot
- Size: 0.77 Acres
- Features: Not In Subdivision, Rural - Not Subdivision, Mature Trees, Wooded
Details
- Parcel number: 290609000015002008
- Special conditions: As Is
- Horse amenities: None
Construction
Type & style
- Home type: SingleFamily
- Architectural style: Traditional
- Property subtype: Residential, Single Family Residence
Materials
- Brick, Wood Siding
- Foundation: Crawl Space
Condition
- Fixer
- New construction: No
- Year built: 1977
Utilities & green energy
- Electric: 200+ Amp Service
- Water: Private
- Utilities for property: Electricity Connected
Community & neighborhood
Location
- Region: Noblesville
- Subdivision: Jackson
Price history
| Date | Event | Price |
|---|---|---|
| 10/24/2025 | Sold | $275,000-8.3%$144/sqft |
Source: | ||
| 9/25/2025 | Pending sale | $299,900$157/sqft |
Source: | ||
| 9/15/2025 | Price change | $299,900-4.8%$157/sqft |
Source: | ||
| 8/30/2025 | Price change | $315,000-6%$165/sqft |
Source: | ||
| 8/20/2025 | Listed for sale | $335,000$176/sqft |
Source: | ||
Public tax history
| Year | Property taxes | Tax assessment |
|---|---|---|
| 2024 | $1,450 -4.1% | $207,800 +5.5% |
| 2023 | $1,512 +6.5% | $196,900 +5.7% |
| 2022 | $1,419 +11.6% | $186,300 +6.5% |
Find assessor info on the county website
Neighborhood: 46062
Nearby schools
GreatSchools rating
- 7/10Hamilton Heights Middle SchoolGrades: 5-8Distance: 5.4 mi
- 8/10Hamilton Heights High SchoolGrades: 9-12Distance: 5.9 mi
- 5/10Hamilton Heights Elementary SchoolGrades: PK-4Distance: 5.4 mi
Schools provided by the listing agent
- Elementary: Hamilton Heights Elementary School
- Middle: Hamilton Heights Middle School
- High: Hamilton Heights High School
Source: MIBOR as distributed by MLS GRID. This data may not be complete. We recommend contacting the local school district to confirm school assignments for this home.
Get a cash offer in 3 minutes
Find out how much your home could sell for in as little as 3 minutes with a no-obligation cash offer.
Estimated market value
$275,000
