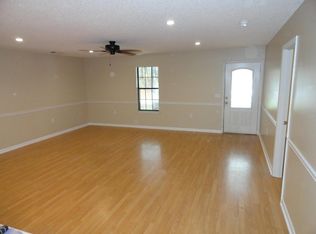Closed
$777,000
21655 Sedlack Rd, Silverhill, AL 36576
3beds
2,761sqft
Residential
Built in 1999
7.7 Acres Lot
$780,600 Zestimate®
$281/sqft
$2,770 Estimated rent
Home value
$780,600
$742,000 - $820,000
$2,770/mo
Zestimate® history
Loading...
Owner options
Explore your selling options
What's special
Welcome to this stunning nearly 8-acre property, where you'll be greeted by beautiful Crape Myrtle trees lining the driveway, complimented by freshly planted long leaf pines! Once inside, you'll be embraced by the unique, open floor plan. This remarkable residence boasts a range of exceptional amenities, including three spacious bedrooms, two and a half baths, a cozy library, an elegant dining room, and a versatile bonus room. The chef's kitchen is a culinary dream, featuring brand new stainless steel appliances, flor-to-ceiling custom cabinetry, Cambria quartz countertops, a convenient breakfast bar and ample storage space. The master suite is designed for privacy and comfort, featuring dual closets, dual sinks and luxurious marble tub. Don't miss the expansive bonus room ideal for a game room, guest space or home office! The surrounding wild life is a true spectacle that you must see to believe! All improvements per seller. All measurements are approximate and not guaranteed, buyer to verify. Buyer to verify all information during due diligence.
Zillow last checked: 8 hours ago
Listing updated: June 12, 2025 at 12:29pm
Listed by:
Brianna Johnson PHONE:251-250-9516,
Bellator Real Estate, LLC
Bought with:
Brandi Wilkinson
Berkshire Hathaway HomeService
Source: Baldwin Realtors,MLS#: 377856
Facts & features
Interior
Bedrooms & bathrooms
- Bedrooms: 3
- Bathrooms: 3
- Full bathrooms: 2
- 1/2 bathrooms: 1
- Main level bedrooms: 3
Primary bedroom
- Features: 1st Floor Primary, Multiple Walk in Closets, Walk-In Closet(s)
- Level: Main
- Area: 205.33
- Dimensions: 14 x 14.67
Bedroom 2
- Level: Main
- Area: 145.17
- Dimensions: 13 x 11.17
Bedroom 3
- Level: Main
- Area: 132.17
- Dimensions: 13 x 10.17
Primary bathroom
- Features: Soaking Tub, Separate Shower
Dining room
- Features: Breakfast Area-Kitchen, Separate Dining Room
- Level: Main
- Area: 143
- Dimensions: 11 x 13
Family room
- Level: Main
- Area: 398.67
- Dimensions: 17.33 x 23
Kitchen
- Level: Main
- Area: 132
- Dimensions: 11 x 12
Living room
- Level: Main
- Area: 398.67
- Dimensions: 17.33 x 23
Heating
- Electric, Central
Cooling
- Ceiling Fan(s)
Appliances
- Included: Dishwasher, Convection Oven, Dryer, Microwave, Electric Range, Refrigerator, Refrigerator w/Ice Maker, Washer
- Laundry: Main Level
Features
- Breakfast Bar, Entrance Foyer, Ceiling Fan(s), En-Suite, High Ceilings, High Speed Internet, Vaulted Ceiling(s)
- Flooring: Vinyl
- Windows: Double Pane Windows
- Has basement: No
- Number of fireplaces: 1
- Fireplace features: Family Room, Living Room, Wood Burning
Interior area
- Total structure area: 2,761
- Total interior livable area: 2,761 sqft
Property
Parking
- Total spaces: 2
- Parking features: Carport
- Carport spaces: 2
Features
- Levels: One
- Stories: 1
- Patio & porch: Covered, Patio, Rear Porch
- Exterior features: Storage, Termite Contract
- Has view: Yes
- View description: Trees/Woods
- Waterfront features: No Waterfront
Lot
- Size: 7.70 Acres
- Features: 5-10 acres, Interior Lot, Few Trees
Details
- Additional structures: Barn(s), Storage
- Has additional parcels: Yes
- Parcel number: 4702090000007.003
- Zoning description: Single Family Residence
Construction
Type & style
- Home type: SingleFamily
- Architectural style: Craftsman
- Property subtype: Residential
Materials
- Brick, Vinyl Siding
- Foundation: Slab
- Roof: Dimensional,Ridge Vent
Condition
- Resale
- New construction: No
- Year built: 1999
Utilities & green energy
- Water: Silverhill Water
- Utilities for property: Riviera Utilities
Community & neighborhood
Security
- Security features: Smoke Detector(s)
Community
- Community features: None
Location
- Region: Silverhill
- Subdivision: None
Other
Other facts
- Ownership: Whole/Full
Price history
| Date | Event | Price |
|---|---|---|
| 6/12/2025 | Sold | $777,000-2.3%$281/sqft |
Source: | ||
| 5/9/2025 | Pending sale | $795,000$288/sqft |
Source: Baldwin Realtors #377856 Report a problem | ||
| 4/21/2025 | Listed for sale | $795,000-4.2%$288/sqft |
Source: | ||
| 10/3/2024 | Listing removed | $830,000$301/sqft |
Source: | ||
| 9/21/2024 | Price change | $830,000-1.8%$301/sqft |
Source: | ||
Public tax history
| Year | Property taxes | Tax assessment |
|---|---|---|
| 2025 | $1,053 +5.8% | $35,100 +5.6% |
| 2024 | $995 +3.4% | $33,240 +2.2% |
| 2023 | $963 | $32,520 +19.1% |
Find assessor info on the county website
Neighborhood: 36576
Nearby schools
GreatSchools rating
- 4/10Silverhill SchoolGrades: PK-6Distance: 1.4 mi
- 8/10Central Baldwin Middle SchoolGrades: 7-8Distance: 4.2 mi
- 8/10Robertsdale High SchoolGrades: 9-12Distance: 4.2 mi
Schools provided by the listing agent
- Elementary: Silverhill Elementary
- Middle: Central Baldwin Middle
- High: Robertsdale High
Source: Baldwin Realtors. This data may not be complete. We recommend contacting the local school district to confirm school assignments for this home.

Get pre-qualified for a loan
At Zillow Home Loans, we can pre-qualify you in as little as 5 minutes with no impact to your credit score.An equal housing lender. NMLS #10287.
Sell for more on Zillow
Get a free Zillow Showcase℠ listing and you could sell for .
$780,600
2% more+ $15,612
With Zillow Showcase(estimated)
$796,212