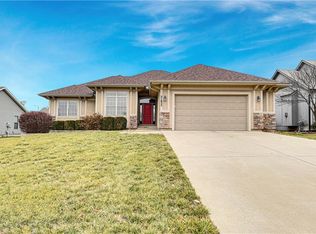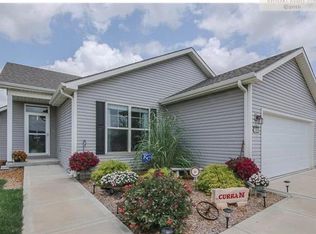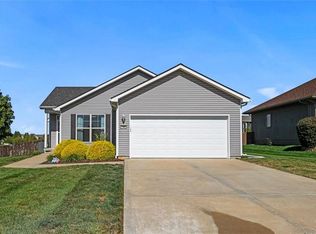THIS BEAUTY WON'T LAST! Entertain your family & friends in this roomy ranch home. Open kitchen, living & dining. Beautiful large stamped patio right off kitchen w/ easy access to BBQ & entertain. Fenced backyard provides plenty of space for children & dogs to play. Master suite features walk in closet w/double vanity & jacuzzi tub. New roof, granite and tile in kitchen with a quality gas range added recently. 1700 plus sq ft basement ready for you to finish to add to the living area, stubbed for a bathroom. Located in the highly ranked Spring Hill School District & easy assess to the HWY.
This property is off market, which means it's not currently listed for sale or rent on Zillow. This may be different from what's available on other websites or public sources.


