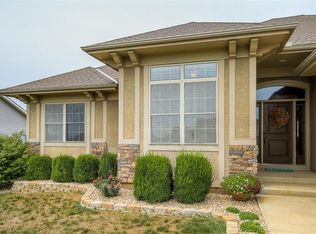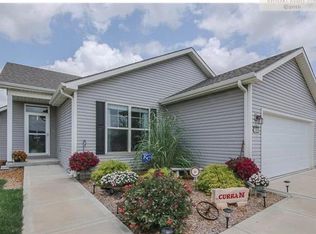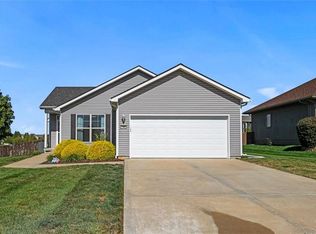Sold
Price Unknown
21652 Spring St, Spring Hill, KS 66083
3beds
1,704sqft
Single Family Residence
Built in 2005
9,375 Square Feet Lot
$380,100 Zestimate®
$--/sqft
$2,256 Estimated rent
Home value
$380,100
$361,000 - $399,000
$2,256/mo
Zestimate® history
Loading...
Owner options
Explore your selling options
What's special
ONE-LEVEL LIVING AT ITS FINEST! This ranch has 3 bedrooms and 2 bathrooms and has had some really great updates like fresh new interior paint, and a new roof, privacy blinds, and a Safe Step walk-in tub ($25k). The great room gives off a spectacular first impression and is great for entertaining with its spaciousness, expansive 12 foot ceilings, and stunning floor-to-ceiling woodwork around the fireplace with gas log insert. The kitchen boasts of stained cabinets, wood flooring, new granite countertops, breakfast island, XL pantry, and the stainless steel appliances that stay with the buyer. AND you won't need to take up precious counter space with an air fryer because the high-end gas range has one built in!!! The laundry room is on the main level and has built-in shelving for storing all your cleaning supplies. Just off of the dining room is the screened and covered deck that walks out to the large stamped concrete patio and overlooks the green grass, and privacy fence... The primary bedroom features tray ceilings and a large walk-in closet. The on-suite bath is fitted with his/her double vanities, separate tiled shower, and jetted tub which is perfect for relaxing after a long day. The Basement is currently unfinished, has an egress window in place already, and is awaiting all of your design ideas!
Zillow last checked: 8 hours ago
Listing updated: January 17, 2023 at 03:17pm
Listing Provided by:
Bryan Huff 913-907-0760,
Keller Williams Realty Partners Inc.,
Michelle Campbell 913-568-3367,
Keller Williams Realty Partners Inc.
Bought with:
Realty Executives
Source: Heartland MLS as distributed by MLS GRID,MLS#: 2413696
Facts & features
Interior
Bedrooms & bathrooms
- Bedrooms: 3
- Bathrooms: 2
- Full bathrooms: 2
Primary bedroom
- Features: Carpet, Ceiling Fan(s), Walk-In Closet(s)
- Level: First
- Dimensions: 17 x 13
Bedroom 2
- Features: Carpet
- Level: First
- Area: 120 Square Feet
- Dimensions: 12 x 9
Bedroom 3
- Features: Carpet, Ceiling Fan(s)
- Level: First
- Dimensions: 12 x 11
Primary bathroom
- Features: Ceramic Tiles, Double Vanity, Separate Shower And Tub
- Level: First
- Dimensions: 14 x 7
Bathroom 2
- Features: Ceramic Tiles, Shower Over Tub
- Level: First
- Dimensions: 8 x 5
Basement
- Level: Basement
- Dimensions: 52 x 31
Dining room
- Level: First
- Dimensions: 12 x 12
Great room
- Features: Carpet, Ceiling Fan(s), Fireplace
- Level: First
- Dimensions: 19 x 12
Kitchen
- Features: Granite Counters, Kitchen Island, Pantry, Wood Floor
- Level: First
- Dimensions: 19 x 12
Laundry
- Features: Built-in Features
- Level: First
- Dimensions: 7 x 8
Heating
- Electric
Cooling
- Electric
Appliances
- Included: Dishwasher, Disposal, Microwave, Refrigerator, Free-Standing Electric Oven, Gas Range, Stainless Steel Appliance(s)
- Laundry: Bedroom Level, Main Level
Features
- Ceiling Fan(s), Kitchen Island, Pantry, Stained Cabinets, Walk-In Closet(s)
- Flooring: Carpet, Tile, Wood
- Basement: Concrete,Egress Window(s),Full,Interior Entry
- Number of fireplaces: 1
- Fireplace features: Family Room, Gas, Insert, Living Room
Interior area
- Total structure area: 1,704
- Total interior livable area: 1,704 sqft
- Finished area above ground: 1,704
- Finished area below ground: 0
Property
Parking
- Total spaces: 2
- Parking features: Attached, Garage Door Opener, Garage Faces Front
- Attached garage spaces: 2
Features
- Patio & porch: Covered, Patio
- Spa features: Bath
- Fencing: Privacy,Wood
Lot
- Size: 9,375 sqft
- Features: City Limits, Level
Details
- Parcel number: EP940000000025
Construction
Type & style
- Home type: SingleFamily
- Architectural style: Traditional
- Property subtype: Single Family Residence
Materials
- Stucco, Wood Siding
- Roof: Composition
Condition
- Year built: 2005
Utilities & green energy
- Sewer: Public Sewer
- Water: Public
Community & neighborhood
Location
- Region: Spring Hill
- Subdivision: The Meadows
Other
Other facts
- Listing terms: Cash,Conventional,FHA,VA Loan
- Ownership: Private
- Road surface type: Paved
Price history
| Date | Event | Price |
|---|---|---|
| 1/17/2023 | Sold | -- |
Source: | ||
| 1/5/2023 | Pending sale | $370,000$217/sqft |
Source: | ||
| 12/19/2022 | Contingent | $370,000$217/sqft |
Source: | ||
| 12/14/2022 | Listed for sale | $370,000$217/sqft |
Source: | ||
| 10/11/2018 | Sold | -- |
Source: | ||
Public tax history
Tax history is unavailable.
Neighborhood: 66083
Nearby schools
GreatSchools rating
- 2/10Kansas Virtual Academy (KSVA)Grades: K-6Distance: 0.7 mi
- 6/10Spring Hill Middle SchoolGrades: 6-8Distance: 0.9 mi
- 7/10Spring Hill High SchoolGrades: 9-12Distance: 3.1 mi
Schools provided by the listing agent
- Elementary: Spring Hill
- Middle: Spring Hill
- High: Spring Hill
Source: Heartland MLS as distributed by MLS GRID. This data may not be complete. We recommend contacting the local school district to confirm school assignments for this home.
Get a cash offer in 3 minutes
Find out how much your home could sell for in as little as 3 minutes with a no-obligation cash offer.
Estimated market value
$380,100
Get a cash offer in 3 minutes
Find out how much your home could sell for in as little as 3 minutes with a no-obligation cash offer.
Estimated market value
$380,100


