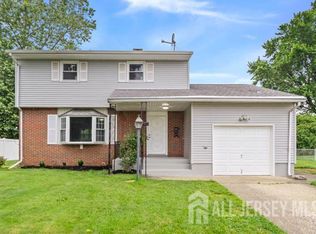Sold for $750,000
$750,000
2165 Wh Ham Square Rd, Hamilton, NJ 08690
5beds
2,972sqft
Single Family Residence
Built in 1993
0.58 Acres Lot
$787,900 Zestimate®
$252/sqft
$4,612 Estimated rent
Home value
$787,900
Estimated sales range
Not available
$4,612/mo
Zestimate® history
Loading...
Owner options
Explore your selling options
What's special
Perfectly located, this 5-bedroom, 3.5-bath upgraded colonial at 2165 Whitehorse Hamilton Square Rd in Hamilton, NJ, is ideal for entertaining and awaits new occupants. The welcoming foyer is flanked by a formal dining room with French doors and an in-law suite featuring a living room, bedroom, full bath, and walk-in closet. The spacious 36x18 family room boasts Brazilian hardwood flooring, noise-dampening underlayment, and a cathedral ceiling. The custom kitchen includes upgraded cabinets, a center island, stainless steel GE Profile appliances, and ceramic tile flooring. Sliding glass doors lead to a generously sized, fully fenced backyard with a custom paver patio, gas line for a grill, floodlights, storage shed, covered patio with outdoor fans, and a Jacuzzi hot tub (included!). The main level also offers a laundry/mud room with a new high-efficiency washer and dryer (also included) and a custom tile powder room. The upper level has 4 bedrooms, 2 full bathrooms, and pull-down stairs for attic storage. The master bathroom is completely renovated with a custom spa shower (2 rainfall shower heads & a handheld) and a double marble vanity. The full basement offers ample storage, a 21x14 workshop, French drain, and 2 sump pumps. Exterior features include a covered front porch, a side-entry 2-car garage, and a brand new front-facing shed with an overhead door for extra storage. The driveway was recently widened and redone in August 2023. Additional amenities include an ultra-high efficiency 2-zoned HVAC system (20 SEER) with a humidifier and UV light for airborne bacteria, wainscoting in one bedroom, brushed nickel faucets and door knobs, Ring doorbell, Ring Hardwired Floodlight Cam, and Ring Spotlight Cam Plus (battery & solar powered, with solar panel installed). This home is within walking distance to Steinert High School, Veteran's Park, and Robert Wood Johnson Hospital, with easy access to public transportation and major highways (95, 195, 295, Rt 1), New York, Philadelphia, and the Jersey shore. Don't miss the opportunity to view this incredible home; schedule your appointment today!
Zillow last checked: 8 hours ago
Listing updated: October 03, 2024 at 02:28am
Listed by:
Roxanne Gennari 609-306-7148,
Coldwell Banker Residential Brokerage-Princeton Jct
Bought with:
Kate Bonchev, 1328642
Queenston Realty, LLC
Source: Bright MLS,MLS#: NJME2047152
Facts & features
Interior
Bedrooms & bathrooms
- Bedrooms: 5
- Bathrooms: 4
- Full bathrooms: 3
- 1/2 bathrooms: 1
- Main level bathrooms: 2
Basement
- Area: 0
Heating
- Hot Water, Zoned, Natural Gas
Cooling
- Central Air, Natural Gas
Appliances
- Included: Oven, Self Cleaning Oven, Dishwasher, Gas Water Heater
- Laundry: Main Level, Laundry Room
Features
- Kitchen Island, Butlers Pantry, Ceiling Fan(s), Attic/House Fan, Bathroom - Stall Shower, Eat-in Kitchen, Cathedral Ceiling(s), 9'+ Ceilings
- Flooring: Wood, Carpet, Tile/Brick
- Windows: Skylight(s)
- Basement: Full,Unfinished
- Has fireplace: No
Interior area
- Total structure area: 2,972
- Total interior livable area: 2,972 sqft
- Finished area above ground: 2,972
- Finished area below ground: 0
Property
Parking
- Total spaces: 2
- Parking features: Garage Faces Side, On Street, Driveway, Attached
- Attached garage spaces: 2
- Has uncovered spaces: Yes
Accessibility
- Accessibility features: None
Features
- Levels: Two
- Stories: 2
- Patio & porch: Patio, Porch
- Exterior features: Sidewalks, Street Lights, Satellite Dish, Lighting
- Pool features: None
- Fencing: Other
Lot
- Size: 0.58 Acres
- Dimensions: 160.00 x 159.00
- Features: Level, Rear Yard
Details
- Additional structures: Above Grade, Below Grade
- Parcel number: 030194300002
- Zoning: RES
- Special conditions: Standard
Construction
Type & style
- Home type: SingleFamily
- Architectural style: Colonial
- Property subtype: Single Family Residence
Materials
- Frame
- Foundation: Concrete Perimeter, Brick/Mortar
- Roof: Shingle
Condition
- New construction: No
- Year built: 1993
Utilities & green energy
- Sewer: Public Sewer
- Water: Public
- Utilities for property: Cable Connected
Community & neighborhood
Security
- Security features: Security System
Location
- Region: Hamilton
- Subdivision: Hamilton Area
- Municipality: HAMILTON TWP
Other
Other facts
- Listing agreement: Exclusive Right To Sell
- Listing terms: Conventional
- Ownership: Fee Simple
Price history
| Date | Event | Price |
|---|---|---|
| 9/30/2024 | Sold | $750,000+4.2%$252/sqft |
Source: | ||
| 8/29/2024 | Pending sale | $719,900$242/sqft |
Source: | ||
| 8/24/2024 | Contingent | $719,900$242/sqft |
Source: | ||
| 8/12/2024 | Listed for sale | $719,900+68.4%$242/sqft |
Source: | ||
| 3/10/2015 | Sold | $427,500-2.8%$144/sqft |
Source: Public Record Report a problem | ||
Public tax history
| Year | Property taxes | Tax assessment |
|---|---|---|
| 2025 | $15,019 | $426,200 |
| 2024 | $15,019 +8.3% | $426,200 +0.2% |
| 2023 | $13,874 | $425,200 |
Find assessor info on the county website
Neighborhood: Mercerville
Nearby schools
GreatSchools rating
- 5/10Langtree Elementary SchoolGrades: PK-5Distance: 0.5 mi
- 5/10Richard C Crockett Middle SchoolGrades: 6-8Distance: 1.6 mi
- 4/10Hamilton East-Steinert High SchoolGrades: 9-12Distance: 0.6 mi
Schools provided by the listing agent
- Elementary: Langtree
- Middle: Emily C Reynolds
- District: Hamilton Township
Source: Bright MLS. This data may not be complete. We recommend contacting the local school district to confirm school assignments for this home.
Get a cash offer in 3 minutes
Find out how much your home could sell for in as little as 3 minutes with a no-obligation cash offer.
Estimated market value$787,900
Get a cash offer in 3 minutes
Find out how much your home could sell for in as little as 3 minutes with a no-obligation cash offer.
Estimated market value
$787,900
