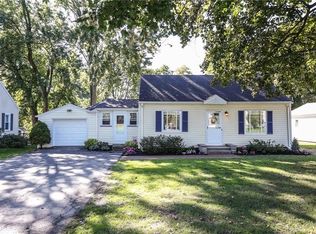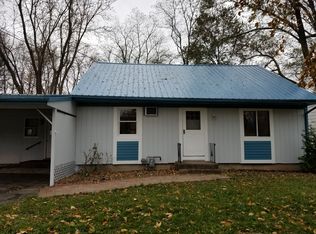Owner Anxious. Comfortable cape featuring 3 bedrooms with a full bath on the 1st floor and 2nd floor.One bedroom is on the 1st floor. Large master bedroom on 2nd floor. Bedroom #2 on 2nd floor is large with a built in desk. Dining room can be 4th bedroom or office because it has a closet. Breezeway between house and garage can also be used as an office. Newer roof and windows and large fenced yard with storage shed gives you plenty of room for play or parties. TOTAL TAXES WITH STAR $3113
This property is off market, which means it's not currently listed for sale or rent on Zillow. This may be different from what's available on other websites or public sources.

