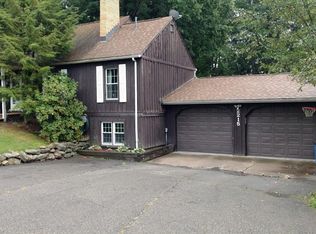Sold for $290,000
$290,000
2165 Tuscarawas Rd, Beaver, PA 15009
3beds
2,214sqft
Single Family Residence
Built in 1961
0.72 Acres Lot
$295,300 Zestimate®
$131/sqft
$2,206 Estimated rent
Home value
$295,300
$254,000 - $343,000
$2,206/mo
Zestimate® history
Loading...
Owner options
Explore your selling options
What's special
Own a Piece of History! This timeless, newly renovated farmhouse in the Beaver School District blends historic charm with modern upgrades—just minutes from I-376! Enjoy a welcoming covered front porch, gorgeous LVP flooring, and a chef’s kitchen with quartz counters, stainless steel appliances, and a chic tile backsplash. The beamed vaulted morning room is perfect for coffee, while the sun-filled family room with gas fireplace and French doors to the sunroom offers year-round comfort. Upstairs, find 3 bedrooms including a private primary suite plus a double-vanity hall bath. The basement features structural engineer–approved upgrades for peace of mind. Add the optional 0.96-acre lot next door to create a level 1.68-acre property—space to expand, garden, or simply enjoy.
Zillow last checked: 8 hours ago
Listing updated: October 20, 2025 at 06:55am
Listed by:
Georgie Smigel 724-776-2963,
COLDWELL BANKER REALTY
Bought with:
Devin Eutsey
RE/MAX SELECT REALTY
Source: WPMLS,MLS#: 1716592 Originating MLS: West Penn Multi-List
Originating MLS: West Penn Multi-List
Facts & features
Interior
Bedrooms & bathrooms
- Bedrooms: 3
- Bathrooms: 3
- Full bathrooms: 2
- 1/2 bathrooms: 1
Heating
- Forced Air, Gas
Cooling
- Central Air
Appliances
- Included: Some Gas Appliances, Dishwasher, Microwave, Refrigerator, Stove
Features
- Flooring: Carpet, Vinyl
- Basement: Interior Entry
- Number of fireplaces: 1
- Fireplace features: Gas, Family/Living/Great Room
Interior area
- Total structure area: 2,214
- Total interior livable area: 2,214 sqft
Property
Features
- Levels: Two
- Stories: 2
Lot
- Size: 0.72 Acres
- Dimensions: 130 x 252 x 130 x 233
Details
- Parcel number: 550060215000
Construction
Type & style
- Home type: SingleFamily
- Architectural style: Cape Cod,Two Story
- Property subtype: Single Family Residence
Materials
- Vinyl Siding
- Roof: Asphalt
Condition
- Resale
- Year built: 1961
Utilities & green energy
- Sewer: Public Sewer
- Water: Public
Community & neighborhood
Location
- Region: Beaver
Price history
| Date | Event | Price |
|---|---|---|
| 10/16/2025 | Sold | $290,000+1.8%$131/sqft |
Source: | ||
| 9/29/2025 | Pending sale | $285,000-3.4%$129/sqft |
Source: | ||
| 8/19/2025 | Contingent | $295,000$133/sqft |
Source: | ||
| 8/15/2025 | Price change | $295,000+3.5%$133/sqft |
Source: | ||
| 6/15/2025 | Pending sale | $285,000$129/sqft |
Source: | ||
Public tax history
| Year | Property taxes | Tax assessment |
|---|---|---|
| 2023 | $3,148 +3.4% | $23,800 |
| 2022 | $3,044 +3.8% | $23,800 |
| 2021 | $2,932 +4.4% | $23,800 |
Find assessor info on the county website
Neighborhood: 15009
Nearby schools
GreatSchools rating
- 7/10Dutch Ridge El SchoolGrades: 3-6Distance: 1.5 mi
- 6/10Beaver Area Middle SchoolGrades: 7-8Distance: 2 mi
- 8/10Beaver Area Senior High SchoolGrades: 9-12Distance: 2 mi
Schools provided by the listing agent
- District: Beaver Area
Source: WPMLS. This data may not be complete. We recommend contacting the local school district to confirm school assignments for this home.
Get pre-qualified for a loan
At Zillow Home Loans, we can pre-qualify you in as little as 5 minutes with no impact to your credit score.An equal housing lender. NMLS #10287.
