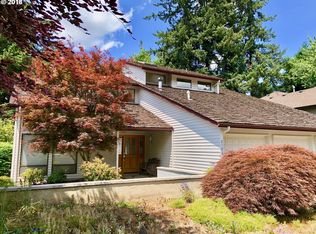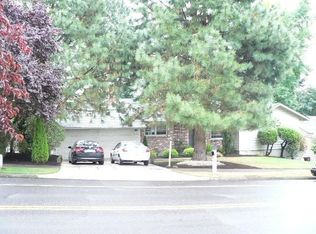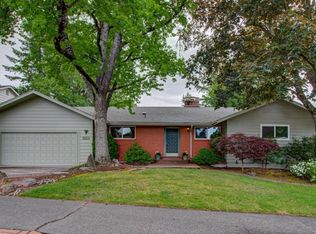Beautiful and spacious home on a cul-de-sac. The main upper level has an open layout, hardwood floors, vaulted ceilings, large kitchen open to great room, expansive island, quartz slab countertops, gas cook-top, and wall oven/microwave unit. The lower level has large bedroom, bonus room and kitchenette/laundry. New vinyl windows throughout. New high efficiency water heater and gas furnace. Beautiful deck expands living space outside.
This property is off market, which means it's not currently listed for sale or rent on Zillow. This may be different from what's available on other websites or public sources.


