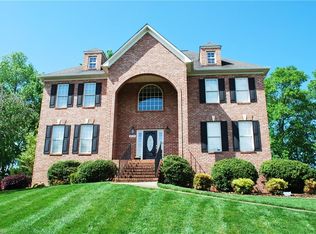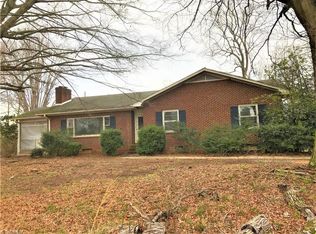Many upgrades & luxury details in this Waterford Classic! 4 BDs, 4 full BAs, FINISHED Bsmt & multi-use spaces! Main level features hardwoods in open kitchen & living. Wood built-ins surround stone gas FP, complete w/mantle & trimmed niche. 2 French doors walk out to spacious covered deck. Terrific Kit has SS appliances, pantry, island & built-in desk. Formal entry, dining & living. Main level guest BR, full BA & private office/school room! 2nd floor features expansive primary suite complete w/trey ceiling & rope lighting, 2 HUGE WICs, & large BA w/separate tile shower, jetted tub, water closet, separate vanities, one w/cosmetic counter & 2 more closets! Secondary BDs w/vaulted ceilings & fans. Laundry located near BDs, has ample cabinetry & utility sink. Bsmt offers addl office, 2nd gas FP, rec room & full BA. Completely fenced yard surrounds a stately stone fireplace, multiple garden areas, dog run or compost spot, stone walls, new firepit w/log seating: all creating a gorgeous view!
This property is off market, which means it's not currently listed for sale or rent on Zillow. This may be different from what's available on other websites or public sources.

