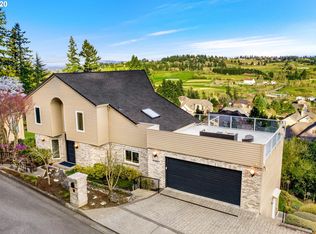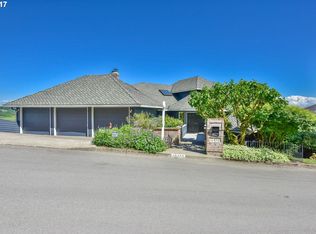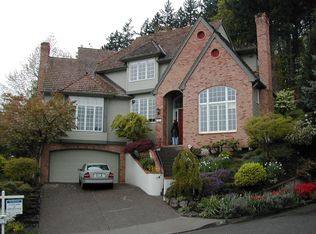Sold
$1,953,017
2165 Ridge Pointe Dr, Lake Oswego, OR 97034
5beds
4,749sqft
Residential, Single Family Residence
Built in 1987
0.25 Acres Lot
$1,940,500 Zestimate®
$411/sqft
$5,882 Estimated rent
Home value
$1,940,500
$1.82M - $2.08M
$5,882/mo
Zestimate® history
Loading...
Owner options
Explore your selling options
What's special
***OPEN HOUSE SATURDAY NOON-2***. One of Lake Oswego's best views and most complete homes in this marketplace. Walls of glass bring the extensive valley and 5 mountain views indoors. This home is the total package; spectacular views, state of the art remodel with all of today's technologies including new solar panel system that makes the home self sustaining, large Owners Suite with spa like bath and double walk in closets, generously sized guest rooms, main level den/office, gourmet kitchen and great room and bonus room-all with views; generator ready, high tech electrical panel, garage with view & Tesla charging stations, work shop/gym/flex space, easy care yard, hot tub, sealed crawl space and a totally renovated and updated home that is incredibly comfortable yet "chic". Close to schools and services, this one is an 11 out of 10!
Zillow last checked: 8 hours ago
Listing updated: December 20, 2024 at 06:05am
Listed by:
Justin Harnish harnish@harnishproperties.com,
Harnish Company Realtors,
Errol Bradley 503-807-1460,
Harnish Company Realtors
Bought with:
Andrea Fishback, 201235947
Premiere Property Group, LLC
Source: RMLS (OR),MLS#: 24264630
Facts & features
Interior
Bedrooms & bathrooms
- Bedrooms: 5
- Bathrooms: 4
- Full bathrooms: 4
- Main level bathrooms: 1
Primary bedroom
- Features: Double Sinks, Soaking Tub, Suite, Tile Floor, Walkin Closet
- Level: Upper
- Area: 273
- Dimensions: 21 x 13
Bedroom 2
- Features: Suite, Walkin Closet
- Level: Upper
- Area: 132
- Dimensions: 12 x 11
Bedroom 3
- Features: Bathroom, Closet, Engineered Hardwood
- Level: Main
- Area: 120
- Dimensions: 12 x 10
Bedroom 4
- Features: Closet Organizer, Wallto Wall Carpet
- Level: Lower
- Area: 168
- Dimensions: 14 x 12
Bedroom 5
- Features: Closet Organizer, Wallto Wall Carpet
- Level: Lower
- Area: 168
- Dimensions: 14 x 12
Dining room
- Features: Engineered Hardwood, Vaulted Ceiling
- Level: Main
- Area: 168
- Dimensions: 14 x 12
Family room
- Features: Fireplace, Patio, Wallto Wall Carpet
- Level: Lower
- Area: 368
- Dimensions: 23 x 16
Kitchen
- Features: Gas Appliances, Gourmet Kitchen, Island, Microwave, Double Sinks, Engineered Hardwood, Free Standing Range, Free Standing Refrigerator, Quartz
- Level: Main
- Area: 375
- Width: 15
Living room
- Features: Eat Bar, Fireplace, Engineered Hardwood, Vaulted Ceiling
- Level: Main
- Area: 285
- Dimensions: 19 x 15
Heating
- Forced Air 95 Plus, Radiant, Fireplace(s)
Cooling
- Central Air
Appliances
- Included: Convection Oven, Dishwasher, Disposal, Free-Standing Range, Free-Standing Refrigerator, Gas Appliances, Microwave, Plumbed For Ice Maker, Range Hood, Electric Water Heater, Gas Water Heater
Features
- Central Vacuum, High Speed Internet, Plumbed For Central Vacuum, Quartz, Soaking Tub, Vaulted Ceiling(s), Closet Organizer, Suite, Walk-In Closet(s), Bathroom, Closet, Gourmet Kitchen, Kitchen Island, Double Vanity, Eat Bar, Pantry, Pot Filler
- Flooring: Engineered Hardwood, Tile, Wood, Wall to Wall Carpet
- Windows: Double Pane Windows
- Basement: Finished
- Number of fireplaces: 3
- Fireplace features: Wood Burning
Interior area
- Total structure area: 4,749
- Total interior livable area: 4,749 sqft
Property
Parking
- Total spaces: 3
- Parking features: Driveway, Garage Door Opener, Attached, Oversized
- Attached garage spaces: 3
- Has uncovered spaces: Yes
Accessibility
- Accessibility features: Main Floor Bedroom Bath, Utility Room On Main, Walkin Shower, Accessibility
Features
- Stories: 3
- Patio & porch: Covered Patio, Deck, Patio
- Has spa: Yes
- Spa features: Free Standing Hot Tub
- Has view: Yes
- View description: Mountain(s), Territorial, Valley
Lot
- Size: 0.25 Acres
- Features: Corner Lot, Gentle Sloping, Sprinkler, SqFt 10000 to 14999
Details
- Parcel number: 00317455
Construction
Type & style
- Home type: SingleFamily
- Architectural style: Traditional
- Property subtype: Residential, Single Family Residence
Materials
- Cedar
- Foundation: Concrete Perimeter, Slab
- Roof: Composition
Condition
- Updated/Remodeled
- New construction: No
- Year built: 1987
Utilities & green energy
- Gas: Gas
- Sewer: Public Sewer
- Water: Public
- Utilities for property: Cable Connected
Community & neighborhood
Location
- Region: Lake Oswego
Other
Other facts
- Listing terms: Cash,Conventional
- Road surface type: Paved
Price history
| Date | Event | Price |
|---|---|---|
| 12/20/2024 | Sold | $1,953,017-2.3%$411/sqft |
Source: | ||
| 11/19/2024 | Pending sale | $1,998,000$421/sqft |
Source: | ||
| 9/25/2024 | Price change | $1,998,000-8.7%$421/sqft |
Source: | ||
| 7/25/2024 | Listed for sale | $2,189,000+19.7%$461/sqft |
Source: | ||
| 9/2/2021 | Sold | $1,828,000+164.3%$385/sqft |
Source: | ||
Public tax history
| Year | Property taxes | Tax assessment |
|---|---|---|
| 2024 | $21,886 +3% | $1,139,267 +3% |
| 2023 | $21,243 +16.4% | $1,106,085 +16.3% |
| 2022 | $18,249 +8.3% | $950,716 +3% |
Find assessor info on the county website
Neighborhood: Palisades
Nearby schools
GreatSchools rating
- 9/10Westridge Elementary SchoolGrades: K-5Distance: 0.7 mi
- 6/10Lakeridge Middle SchoolGrades: 6-8Distance: 1.4 mi
- 9/10Lakeridge High SchoolGrades: 9-12Distance: 0.4 mi
Schools provided by the listing agent
- Elementary: Westridge
- Middle: Lakeridge
- High: Lakeridge
Source: RMLS (OR). This data may not be complete. We recommend contacting the local school district to confirm school assignments for this home.
Get a cash offer in 3 minutes
Find out how much your home could sell for in as little as 3 minutes with a no-obligation cash offer.
Estimated market value
$1,940,500


