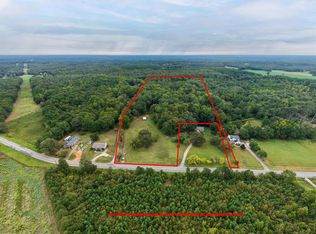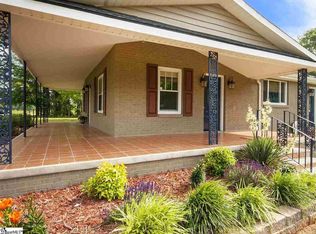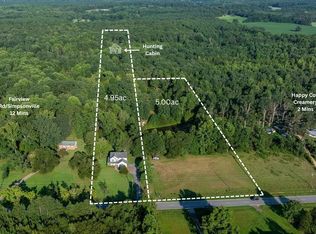Sold for $249,900
$249,900
2165 Reedy Fork Rd, Pelzer, SC 29669
3beds
1,431sqft
Single Family Residence
Built in 2015
0.75 Acres Lot
$286,100 Zestimate®
$175/sqft
$1,648 Estimated rent
Home value
$286,100
$272,000 - $300,000
$1,648/mo
Zestimate® history
Loading...
Owner options
Explore your selling options
What's special
Ah! Finally! The home you have been looking for so that you can get out of that rental! This is it! Priced well and ready to go! Located in a sought after area gives you the best location for the price! Coming in the door you will enjoy the opened floor plan. Family room is sized large enough for a flat screen TV and a big sectional sofa. Kitchen gives lots of cabinets and a big island. You are sure to enjoy meal prep in this spot! The tile back space is nicely done and adds charm to the kitchen, There is space for a long farmhouse table. The archway between the family room and the kitchen is very pretty. This is a one level home with a split floor plan. This allows everyone to have privacy. The master bedroom gives a big closet and a private large bath. You are sure to enjoy the double sinks and large walk in shower. The guest rooms and guest bath are all well appointed with good closet space. The door leading outside into the back yard is through the laundry room. It is perfect to keep dirty shoes and clothes from being walked into the main part of the home. Outside the lot is large and very level. Bring your chicken or your pets! There is even room to maybe grow a garden! There is a shed located at the back of the lot. Notice the driveway too. There is plenty of room for parking and for turning your car around without backing out on the main road. Want you call us today to get you in? It is great home with a wonderful location!
Zillow last checked: 8 hours ago
Listing updated: October 03, 2024 at 01:18pm
Listed by:
Missy Rick 864-752-4663,
Howard Hanna Allen Tate - Easley Powdersville,
Derek Rick 864-979-8267,
Howard Hanna Allen Tate - Easley Powdersville
Bought with:
Ray Lewis, 130811
Keller Williams DRIVE
Source: WUMLS,MLS#: 20260234 Originating MLS: Western Upstate Association of Realtors
Originating MLS: Western Upstate Association of Realtors
Facts & features
Interior
Bedrooms & bathrooms
- Bedrooms: 3
- Bathrooms: 2
- Full bathrooms: 2
- Main level bathrooms: 2
- Main level bedrooms: 3
Primary bedroom
- Dimensions: 12x14
Bedroom 2
- Dimensions: 9x12
Bedroom 3
- Dimensions: 9x12
Dining room
- Dimensions: 8x12
Kitchen
- Dimensions: 12x14
Laundry
- Dimensions: 5x6
Living room
- Dimensions: 13x21
Heating
- Electric
Cooling
- Central Air, Electric
Appliances
- Included: Electric Oven, Electric Range
Features
- Dual Sinks, Laminate Countertop, Bath in Primary Bedroom, Walk-In Closet(s)
- Flooring: Carpet, Vinyl
- Basement: None,Crawl Space
Interior area
- Total structure area: 1,430
- Total interior livable area: 1,431 sqft
- Finished area above ground: 1,431
- Finished area below ground: 0
Property
Parking
- Parking features: None
Features
- Levels: One
- Stories: 1
- Patio & porch: Front Porch
- Exterior features: Porch
Lot
- Size: 0.75 Acres
- Features: Level, Not In Subdivision, Outside City Limits
Details
- Parcel number: 0587030101604
Construction
Type & style
- Home type: SingleFamily
- Architectural style: Modular/Prefab
- Property subtype: Single Family Residence
Materials
- Vinyl Siding
- Foundation: Crawlspace
- Roof: Architectural,Shingle
Condition
- Year built: 2015
Utilities & green energy
- Sewer: Septic Tank
- Water: Private, Well
- Utilities for property: Septic Available
Community & neighborhood
Location
- Region: Pelzer
HOA & financial
HOA
- Has HOA: No
Other
Other facts
- Listing agreement: Exclusive Right To Sell
- Listing terms: USDA Loan
Price history
| Date | Event | Price |
|---|---|---|
| 6/1/2023 | Sold | $249,900$175/sqft |
Source: | ||
| 3/19/2023 | Contingent | $249,900$175/sqft |
Source: | ||
| 3/19/2023 | Pending sale | $249,900$175/sqft |
Source: | ||
| 3/16/2023 | Listed for sale | $249,900+31.5%$175/sqft |
Source: | ||
| 1/8/2021 | Sold | $190,000+2.7%$133/sqft |
Source: | ||
Public tax history
| Year | Property taxes | Tax assessment |
|---|---|---|
| 2024 | $1,575 -56.2% | $239,140 +29.2% |
| 2023 | $3,596 +5.2% | $185,100 |
| 2022 | $3,420 +233.6% | $185,100 +14.9% |
Find assessor info on the county website
Neighborhood: 29669
Nearby schools
GreatSchools rating
- 5/10Fork Shoals Elementary SchoolGrades: K-5Distance: 2.2 mi
- 7/10Ralph Chandler Middle SchoolGrades: 6-8Distance: 3 mi
- 7/10Woodmont High SchoolGrades: 9-12Distance: 4.4 mi
Schools provided by the listing agent
- Elementary: Fork Shoals Elementary
- Middle: Ralph Chandler Middle
- High: Woodmont
Source: WUMLS. This data may not be complete. We recommend contacting the local school district to confirm school assignments for this home.
Get a cash offer in 3 minutes
Find out how much your home could sell for in as little as 3 minutes with a no-obligation cash offer.
Estimated market value$286,100
Get a cash offer in 3 minutes
Find out how much your home could sell for in as little as 3 minutes with a no-obligation cash offer.
Estimated market value
$286,100


