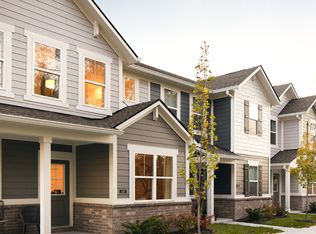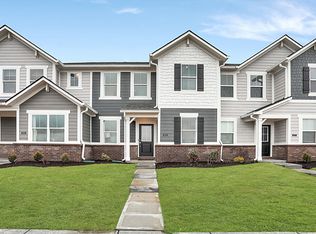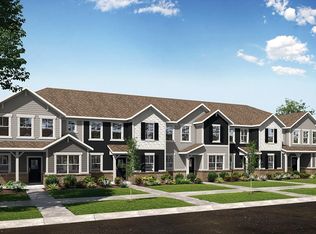Sold
$335,000
2165 Mildred Rd, Westfield, IN 46074
3beds
1,771sqft
Residential, Townhouse
Built in 2022
4,791.6 Square Feet Lot
$333,900 Zestimate®
$189/sqft
$2,169 Estimated rent
Home value
$333,900
$314,000 - $354,000
$2,169/mo
Zestimate® history
Loading...
Owner options
Explore your selling options
What's special
This Discovery model home in Westgate combines modern design, premium upgrades, and everyday functionality in a stunning end-unit townhome. With an open-concept layout, stylish designer details, and a private study, this home is designed to fit a variety of lifestyles. Plus, with scenic pond views and direct access to top-tier community amenities, it's the perfect blend of comfort and convenience. Just off the main foyer, the study makes an instant impression with a stunning wallpaper accent wall, creating a stylish and private space for work or relaxation. The Great Room opens into the kitchen and breakfast nook, offering the perfect backdrop for both everyday living and entertaining. Thoughtful touches like a decorative chandelier in the breakfast room and a striking tile accent wall in the main-floor bathroom add an extra layer of sophistication. Upstairs, the loft's custom wood accent wall adds warmth and character to a space that's ideal for a media room, home office, or creative retreat. The owner's suite features a statement chandelier, a spacious walk-in closet, and a private en-suite bath, while two additional bedrooms provide flexibility for guests or additional living space. A wallpaper accent wall in a secondary bedroom adds personality and charm. Beyond the interiors, this home is designed for low-maintenance living with premium landscaping, an irrigation system, and a security system already in place. Located in the highly sought-after Westgate community, residents enjoy resort-style amenities, including a clubhouse, three pools, sports courts, and recreation fields. With Grand Park Sports Complex, Midland Trace Trail, and Grand Junction Plaza just minutes away, plus easy access to SR-32 and US-31, this location offers the best of Westfield living with a quick commute to Indianapolis. This former model home is move-in ready and filled with designer upgrades-don't miss your chance to make it yours!
Zillow last checked: 8 hours ago
Listing updated: May 07, 2025 at 05:23am
Listing Provided by:
Erin Hundley 317-430-0866,
Compass Indiana, LLC,
Christine Robbins
Bought with:
Blake Miller
F.C. Tucker Company
Chaney Miller
F.C. Tucker Company
Source: MIBOR as distributed by MLS GRID,MLS#: 22026275
Facts & features
Interior
Bedrooms & bathrooms
- Bedrooms: 3
- Bathrooms: 3
- Full bathrooms: 2
- 1/2 bathrooms: 1
- Main level bathrooms: 1
Primary bedroom
- Features: Carpet
- Level: Upper
- Area: 224 Square Feet
- Dimensions: 16x14
Bedroom 2
- Features: Carpet
- Level: Upper
- Area: 165 Square Feet
- Dimensions: 11x15
Bedroom 3
- Features: Carpet
- Level: Upper
- Area: 132 Square Feet
- Dimensions: 11x12
Dining room
- Features: Luxury Vinyl Plank
- Level: Main
- Area: 110 Square Feet
- Dimensions: 11x10
Great room
- Features: Luxury Vinyl Plank
- Level: Main
- Area: 130 Square Feet
- Dimensions: 10x13
Kitchen
- Features: Luxury Vinyl Plank
- Level: Main
- Area: 130 Square Feet
- Dimensions: 10x13
Loft
- Features: Carpet
- Level: Upper
- Area: 130 Square Feet
- Dimensions: 13x10
Office
- Features: Carpet
- Level: Main
- Area: 110 Square Feet
- Dimensions: 10x11
Heating
- High Efficiency (90%+ AFUE ), Natural Gas
Appliances
- Included: Dishwasher, Electric Water Heater, Disposal, MicroHood, Gas Oven, Refrigerator
Features
- Attic Access, Walk-In Closet(s), Breakfast Bar, Kitchen Island, Pantry, Smart Thermostat
- Windows: Screens, Windows Vinyl, Wood Work Painted
- Has basement: No
- Attic: Access Only
Interior area
- Total structure area: 1,771
- Total interior livable area: 1,771 sqft
Property
Parking
- Total spaces: 2
- Parking features: Attached, Concrete, Garage Door Opener
- Attached garage spaces: 2
- Details: Garage Parking Other(Keyless Entry)
Features
- Levels: Two
- Stories: 2
- Patio & porch: Covered
- Exterior features: Balcony, Smart Lock(s)
Lot
- Size: 4,791 sqft
Details
- Parcel number: 290904001096000015
- Horse amenities: None
Construction
Type & style
- Home type: Townhouse
- Architectural style: Traditional
- Property subtype: Residential, Townhouse
- Attached to another structure: Yes
Materials
- Brick, Cement Siding
- Foundation: Slab
Condition
- New construction: No
- Year built: 2022
Details
- Builder name: Lennar Homes
Utilities & green energy
- Water: Municipal/City
Community & neighborhood
Location
- Region: Westfield
- Subdivision: Westgate
HOA & financial
HOA
- Has HOA: Yes
- HOA fee: $439 quarterly
- Amenities included: Basketball Court, Clubhouse, Playground, Pond Seasonal, Pool, Sport Court, Tennis Court(s), Trail(s), Insurance, Maintenance, Management
- Services included: Clubhouse, Entrance Common, Insurance, Lawncare, Maintenance Structure, Maintenance, Management, Tennis Court(s), Walking Trails
- Association phone: 317-253-1401
Price history
| Date | Event | Price |
|---|---|---|
| 5/5/2025 | Sold | $335,000$189/sqft |
Source: | ||
| 4/3/2025 | Pending sale | $335,000$189/sqft |
Source: | ||
| 4/2/2025 | Listed for sale | $335,000$189/sqft |
Source: | ||
Public tax history
| Year | Property taxes | Tax assessment |
|---|---|---|
| 2024 | $5,716 +47.6% | $291,300 +15% |
| 2023 | $3,872 | $253,200 +48.9% |
| 2022 | -- | $170,100 |
Find assessor info on the county website
Neighborhood: 46074
Nearby schools
GreatSchools rating
- 7/10Shamrock Springs Elementary SchoolGrades: PK-4Distance: 1.6 mi
- 9/10Westfield Middle SchoolGrades: 7-8Distance: 3.7 mi
- 10/10Westfield High SchoolGrades: 9-12Distance: 3.8 mi
Schools provided by the listing agent
- Elementary: Shamrock Springs Elementary School
- Middle: Westfield Middle School
- High: Westfield High School
Source: MIBOR as distributed by MLS GRID. This data may not be complete. We recommend contacting the local school district to confirm school assignments for this home.
Get a cash offer in 3 minutes
Find out how much your home could sell for in as little as 3 minutes with a no-obligation cash offer.
Estimated market value
$333,900
Get a cash offer in 3 minutes
Find out how much your home could sell for in as little as 3 minutes with a no-obligation cash offer.
Estimated market value
$333,900


