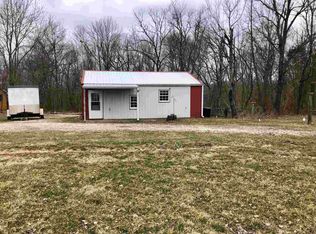A Hidden Paradise tucked on Harrodsburg Road, just .5 miles from Monroe County. All the warmth and character of a log home with modern features throughout. The grand wrap around front porch, with vaulted log ceiling welcomes you. A floor to ceiling cobblestone fireplace and wide plank pine floors steal the show in this one-of a kind home. Open kitchen with solid surface counters, oversized island and stainless appliances. Expansive Main Level Master Suite with enormous closets, vaulted ceiling, walk in tile shower, his and hers vanities and a private rear deck. Finished Walk-Out Basement features a full kitchen, full bath, Bedroom and Built-In entertainment corner. Property also features a Barn with garage and workshop, Shed and Pond. Bursting with character and sprawling space! New gutters installed December 2017. New logs on wrap around deck, fall 2017.
This property is off market, which means it's not currently listed for sale or rent on Zillow. This may be different from what's available on other websites or public sources.

