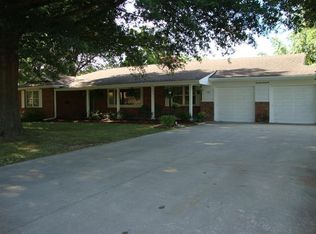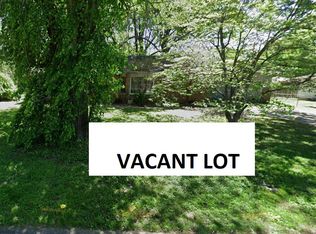Closed
Price Unknown
2165 E Langston Street, Springfield, MO 65804
4beds
3,379sqft
Single Family Residence
Built in 1954
0.32 Acres Lot
$350,700 Zestimate®
$--/sqft
$2,245 Estimated rent
Home value
$350,700
$316,000 - $389,000
$2,245/mo
Zestimate® history
Loading...
Owner options
Explore your selling options
What's special
Welcome to your dream home! Nestled in the serene neighborhood of Linwood Heights, this charming ranch-style home boasts a spacious layout with a finished basement, offering comfort and style for modern living. With 4 bedrooms and 2.5 bathrooms, there's ample space for the whole family to unwind and entertain. The main floor features a bright and airy living room, perfect for cozy evenings by the fireplace, while the well-appointed kitchen is a chef's delight. Head downstairs and watch a movie on the large screen or go outside and enjoy the tranquility of the landscaped backyard and patio, perfect for summer BBQs and gatherings. Don't miss out on this opportunity to own a beautiful home that combines comfort, convenience, and style!NEW! NEW! NEW! White with no windows.2018-Soffits and gutters2012 Windows2023 Thermostat2019 Refrigerator2020 Cooktop2019 Microwave2020 Double Oven2023 Garage Door Opener2023 Security Exterior Doors2023 New toilets2024- Garage door to be replaced, white with no windows
Zillow last checked: 8 hours ago
Listing updated: August 08, 2024 at 09:04am
Listed by:
Elizabeth Gold 417-569-6695,
ReeceNichols - Springfield
Bought with:
Rhett Smillie, 1999096866
Keller Williams
Source: SOMOMLS,MLS#: 60265346
Facts & features
Interior
Bedrooms & bathrooms
- Bedrooms: 4
- Bathrooms: 3
- Full bathrooms: 2
- 1/2 bathrooms: 1
Bedroom 1
- Area: 188.75
- Dimensions: 15.1 x 12.5
Bedroom 2
- Area: 170.1
- Dimensions: 13.5 x 12.6
Bedroom 3
- Area: 114.24
- Dimensions: 11.2 x 10.2
Dining area
- Area: 77.44
- Dimensions: 8.8 x 8.8
Dining room
- Area: 138.88
- Dimensions: 12.4 x 11.2
Family room
- Area: 283.68
- Dimensions: 19.7 x 14.4
Kitchen
- Area: 102.96
- Dimensions: 11.7 x 8.8
Living room
- Area: 351.9
- Dimensions: 23 x 15.3
Heating
- Fireplace(s), Forced Air, Natural Gas
Cooling
- Attic Fan, Ceiling Fan(s), Central Air
Appliances
- Included: Electric Cooktop, Dishwasher, Refrigerator, Built-In Electric Oven
- Laundry: In Basement, W/D Hookup
Features
- Laminate Counters
- Flooring: Laminate, Tile, Wood
- Windows: Blinds, Shutters, Storm Window(s)
- Basement: Concrete,Finished,Partially Finished,Full
- Has fireplace: Yes
- Fireplace features: Gas, Living Room, Stone
Interior area
- Total structure area: 3,379
- Total interior livable area: 3,379 sqft
- Finished area above ground: 2,010
- Finished area below ground: 1,369
Property
Parking
- Total spaces: 2
- Parking features: Garage - Attached
- Attached garage spaces: 2
Accessibility
- Accessibility features: Central Living Area, Visitor Bathroom
Features
- Levels: One
- Stories: 1
- Patio & porch: Deck, Front Porch, Patio
- Exterior features: Playscape, Rain Gutters
- Fencing: Full,Wood
Lot
- Size: 0.32 Acres
- Dimensions: 100 x 140
- Features: Easements, Landscaped
Details
- Additional structures: Shed(s)
- Parcel number: 881232106008
- Other equipment: Media Projector System, Air Filter
Construction
Type & style
- Home type: SingleFamily
- Architectural style: Ranch
- Property subtype: Single Family Residence
Materials
- Brick
- Roof: Composition
Condition
- Year built: 1954
Utilities & green energy
- Sewer: Public Sewer
- Water: Public
Community & neighborhood
Location
- Region: Springfield
- Subdivision: Linwood Hts
Other
Other facts
- Listing terms: Cash,Conventional,FHA,VA Loan
- Road surface type: Asphalt
Price history
| Date | Event | Price |
|---|---|---|
| 8/8/2024 | Sold | -- |
Source: | ||
| 7/12/2024 | Pending sale | $350,000$104/sqft |
Source: | ||
| 7/10/2024 | Price change | $350,000-1.4%$104/sqft |
Source: | ||
| 5/28/2024 | Price change | $355,000-1.1%$105/sqft |
Source: | ||
| 4/10/2024 | Price change | $359,000-0.3%$106/sqft |
Source: | ||
Public tax history
| Year | Property taxes | Tax assessment |
|---|---|---|
| 2024 | $1,957 +0.6% | $36,480 |
| 2023 | $1,946 +6.6% | $36,480 +9.1% |
| 2022 | $1,826 +0% | $33,440 |
Find assessor info on the county website
Neighborhood: Brentwood
Nearby schools
GreatSchools rating
- 6/10Pershing Elementary SchoolGrades: K-5Distance: 0.6 mi
- 6/10Pershing Middle SchoolGrades: 6-8Distance: 0.6 mi
- 8/10Glendale High SchoolGrades: 9-12Distance: 1.7 mi
Schools provided by the listing agent
- Elementary: SGF-Pershing
- Middle: SGF-Pershing
- High: SGF-Glendale
Source: SOMOMLS. This data may not be complete. We recommend contacting the local school district to confirm school assignments for this home.

