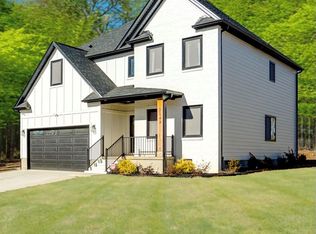Closed
$982,000
2165 Country Club Rd, Lincolnton, NC 28092
6beds
4,881sqft
Single Family Residence
Built in 2023
1.36 Acres Lot
$975,700 Zestimate®
$201/sqft
$4,098 Estimated rent
Home value
$975,700
$888,000 - $1.07M
$4,098/mo
Zestimate® history
Loading...
Owner options
Explore your selling options
What's special
Almost new custom home next to the Lincoln Country Club. Absolutely stunning home with high end finishes throughout. 10ft ceilings on main level, eat in kitchen with double stack white shaker cabinets and quartz counters. Huge island and breakfast nook overlooking the backyard. Chef's kitchen with a butler's pantry featuring two ovens, two dishwashers, and two sinks. Custom built-in's in the mud room and drop zone. Master on main level with walk-in closet, his and her vanities, jumbo shower and soaking tub. Very generous bedroom sizes along with a huge bonus room the second level. Extra room on the main level can be used as an office, art room, or another guest bedroom. 3 car attached garage with plenty of overhead storage. 2 tankless water heaters make sure you never run out of hot water! Extra detached garage can be used for parking additional vehicles, storage, or play area. Rear porch features built in heaters and masonry wood burning fireplace in the backyard! Must see
Zillow last checked: 8 hours ago
Listing updated: August 01, 2025 at 09:15am
Listing Provided by:
Igor Shiper igor@shiper-realty.com,
Shiper Realty, LLC
Bought with:
Joy Pharr
Ivester Jackson Blackstream
Source: Canopy MLS as distributed by MLS GRID,MLS#: 4248101
Facts & features
Interior
Bedrooms & bathrooms
- Bedrooms: 6
- Bathrooms: 5
- Full bathrooms: 4
- 1/2 bathrooms: 1
- Main level bedrooms: 1
Primary bedroom
- Level: Main
- Area: 275.72 Square Feet
- Dimensions: 18' 1" X 15' 3"
Bedroom s
- Level: Upper
- Area: 212.28 Square Feet
- Dimensions: 15' 3" X 13' 11"
Bedroom s
- Level: Upper
- Area: 171.56 Square Feet
- Dimensions: 15' 3" X 11' 3"
Bedroom s
- Level: Upper
- Area: 190.12 Square Feet
- Dimensions: 14' 0" X 13' 7"
Bedroom s
- Level: Upper
- Area: 253.98 Square Feet
- Dimensions: 12' 9" X 19' 11"
Bedroom s
- Level: Upper
- Area: 217.68 Square Feet
- Dimensions: 13' 4" X 16' 4"
Heating
- Central, Electric, Heat Pump
Cooling
- Central Air, Electric, Heat Pump
Appliances
- Included: Dishwasher, Disposal, Electric Range, Refrigerator with Ice Maker, Tankless Water Heater
- Laundry: Laundry Room
Features
- Has basement: No
Interior area
- Total structure area: 4,881
- Total interior livable area: 4,881 sqft
- Finished area above ground: 4,881
- Finished area below ground: 0
Property
Parking
- Total spaces: 4
- Parking features: Driveway, Attached Garage, Detached Garage, Garage on Main Level
- Attached garage spaces: 4
- Has uncovered spaces: Yes
Features
- Levels: Two
- Stories: 2
Lot
- Size: 1.36 Acres
Details
- Parcel number: 104428
- Zoning: R15
- Special conditions: Standard
Construction
Type & style
- Home type: SingleFamily
- Property subtype: Single Family Residence
Materials
- Brick Partial, Fiber Cement, Hardboard Siding
- Foundation: Crawl Space
- Roof: Shingle
Condition
- New construction: No
- Year built: 2023
Utilities & green energy
- Sewer: Public Sewer
- Water: City
Community & neighborhood
Location
- Region: Lincolnton
- Subdivision: None
Other
Other facts
- Road surface type: Concrete, Paved
Price history
| Date | Event | Price |
|---|---|---|
| 8/1/2025 | Sold | $982,000-0.7%$201/sqft |
Source: | ||
| 6/19/2025 | Price change | $989,000-0.6%$203/sqft |
Source: | ||
| 6/14/2025 | Price change | $995,000-0.2%$204/sqft |
Source: | ||
| 6/6/2025 | Price change | $997,000-0.1%$204/sqft |
Source: | ||
| 6/1/2025 | Price change | $998,000-0.1%$204/sqft |
Source: | ||
Public tax history
| Year | Property taxes | Tax assessment |
|---|---|---|
| 2025 | $11,563 +0.2% | $1,143,464 |
| 2024 | $11,543 +92.8% | $1,143,464 +94.7% |
| 2023 | $5,986 | $587,177 |
Find assessor info on the county website
Neighborhood: 28092
Nearby schools
GreatSchools rating
- 6/10S Ray Lowder ElementaryGrades: PK-5Distance: 1.6 mi
- 3/10Lincolnton MiddleGrades: 6-8Distance: 4.9 mi
- 4/10Lincolnton HighGrades: 9-12Distance: 2.7 mi
Get a cash offer in 3 minutes
Find out how much your home could sell for in as little as 3 minutes with a no-obligation cash offer.
Estimated market value
$975,700
