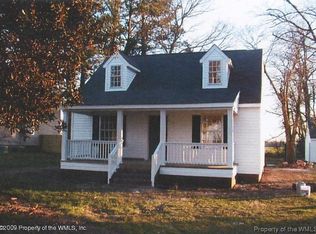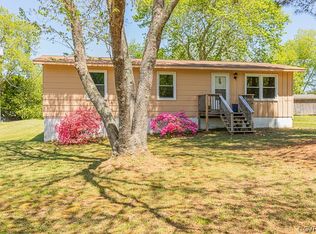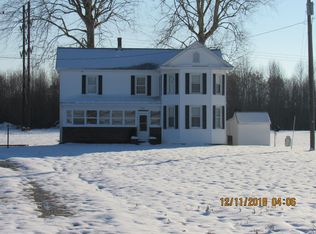TRANQUILITY AT IT'S BEST!!! WELCOME to your own PERSONAL RETREAT!! Masterfully landscaped complete w/a Grecian stone wall, paved patio, pergola, firepit, koi pond, running creek, and decorative bridge!!! This CUSTOM BUILT, ONE OWNER home has CATHEDRAL CEILINGS, an OPEN CONCEPT FLOORPLAN, Eat-in Kitchen, and gorgeous new laminate flooring. The Sunroom has floor to ceiling windows to bask in the serene setting. Huge 1st floor master w/his/hers closets, deck access, and large bath w/double vanity! Large utility/mudroom w/access to your screened in porch. The second level boasts a spacious loft, den/sitting area w/access to an unfinished balcony, another full bath, and two more large bedrooms, one with a "bunk loft". The FULL WRAP AROUND COUNTRY PORCH complete this BEAUTY and IS SURE TO PLEASE!!! The POSSIBILITIES ARE ENDLESS w/the 4 bay det. garage complete w/a workshop, 58*28 above storage space, and newly finished, heated/cooled private apartment w/eat-in kitchen, ample cabinet/counter space, bedroom w/double closets, and full bath with a tub/shower!!! THIS IS THE ONE YOU HAVE BEEN WAITING FOR! Within an hour drive of Richmond and Williamsburg, YOU WILL WANT TO CALL THIS HOME!!!
This property is off market, which means it's not currently listed for sale or rent on Zillow. This may be different from what's available on other websites or public sources.



