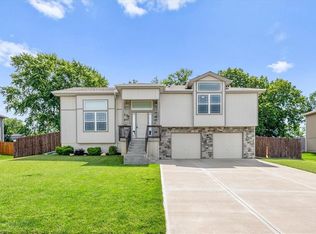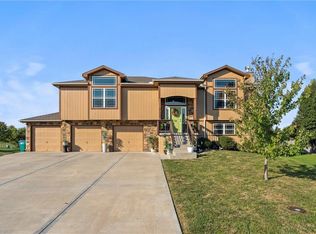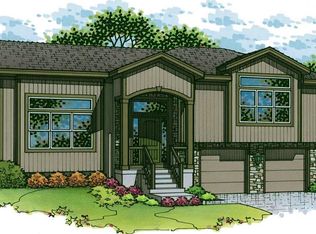Sold
Price Unknown
21645 Wilson St, Spring Hill, KS 66083
3beds
1,290sqft
Single Family Residence
Built in 2018
0.27 Acres Lot
$343,900 Zestimate®
$--/sqft
$2,175 Estimated rent
Home value
$343,900
$320,000 - $371,000
$2,175/mo
Zestimate® history
Loading...
Owner options
Explore your selling options
What's special
This charming 6 years old home boasts 3 bedrooms and 2 baths, situated on a LARGE corner lot. The property features a HUGE driveway, ideal for accommodating additional vehicles such as an RV or boat, without the constraints of an HOA. Abundant windows throughout the house that fill the interior with natural light. A gas fireplace graces the living room, while the eat-in kitchen offers a sliding door leading to a deck, perfect for entertaining or enjoying morning coffee. Noteworthy features include granite countertops, a white tile backsplash, and a kitchen window overlooking the backyard. The master bedroom includes tall ceiling, large windows and an ensuite bathroom with double vanity sinks, accompanied by a generous walk-in closet. The unfinished large walkout basement (insulation installed and stubbed for bathroom) and subbasement present the opportunities to expand the livable square footage, instantly adding equity!
Zillow last checked: 8 hours ago
Listing updated: August 28, 2024 at 01:08pm
Listing Provided by:
Joshua Do 408-529-6933,
ReeceNichols - Overland Park
Bought with:
AudraH Team
Real Broker, LLC
Source: Heartland MLS as distributed by MLS GRID,MLS#: 2500387
Facts & features
Interior
Bedrooms & bathrooms
- Bedrooms: 3
- Bathrooms: 2
- Full bathrooms: 2
Primary bedroom
- Features: Ceiling Fan(s)
- Level: Upper
Bedroom 2
- Features: Ceiling Fan(s)
- Level: Upper
Bedroom 3
- Level: Upper
Primary bathroom
- Features: Double Vanity, Shower Only
Bathroom 2
- Features: Shower Over Tub
Heating
- Natural Gas
Cooling
- Electric
Appliances
- Included: Dishwasher, Disposal, Microwave, Refrigerator, Gas Range
- Laundry: Bedroom Level, Laundry Closet
Features
- Flooring: Carpet, Wood
- Windows: Thermal Windows
- Basement: Interior Entry,Unfinished,Bath/Stubbed,Sump Pump,Walk-Out Access
- Number of fireplaces: 1
- Fireplace features: Living Room
Interior area
- Total structure area: 1,290
- Total interior livable area: 1,290 sqft
- Finished area above ground: 1,290
- Finished area below ground: 0
Property
Parking
- Total spaces: 2
- Parking features: Attached, Garage Faces Front
- Attached garage spaces: 2
Features
- Patio & porch: Deck
Lot
- Size: 0.27 Acres
- Dimensions: 11901
- Features: City Lot, Corner Lot
Details
- Parcel number: EP940000000105
Construction
Type & style
- Home type: SingleFamily
- Architectural style: Traditional
- Property subtype: Single Family Residence
Materials
- Frame
- Roof: Composition
Condition
- Year built: 2018
Details
- Builder model: Martinique 14-51
- Builder name: Aruba Homes
Utilities & green energy
- Sewer: Public Sewer
- Water: Public
Community & neighborhood
Location
- Region: Spring Hill
- Subdivision: The Meadows
Other
Other facts
- Listing terms: Cash,Conventional,FHA,VA Loan
- Ownership: Private
- Road surface type: Paved
Price history
| Date | Event | Price |
|---|---|---|
| 8/28/2024 | Pending sale | $329,000$255/sqft |
Source: | ||
| 8/27/2024 | Sold | -- |
Source: | ||
| 7/28/2024 | Contingent | $329,000$255/sqft |
Source: | ||
| 7/25/2024 | Listed for sale | $329,000$255/sqft |
Source: | ||
| 8/11/2021 | Sold | -- |
Source: | ||
Public tax history
Tax history is unavailable.
Neighborhood: 66083
Nearby schools
GreatSchools rating
- 5/10Spring Hill Elementary SchoolGrades: PK-5Distance: 0.7 mi
- 6/10Spring Hill Middle SchoolGrades: 6-8Distance: 1 mi
- 7/10Spring Hill High SchoolGrades: 9-12Distance: 3 mi
Schools provided by the listing agent
- Elementary: Spring Hill
- Middle: Spring Hill
- High: Spring Hill
Source: Heartland MLS as distributed by MLS GRID. This data may not be complete. We recommend contacting the local school district to confirm school assignments for this home.
Get a cash offer in 3 minutes
Find out how much your home could sell for in as little as 3 minutes with a no-obligation cash offer.
Estimated market value$343,900
Get a cash offer in 3 minutes
Find out how much your home could sell for in as little as 3 minutes with a no-obligation cash offer.
Estimated market value
$343,900


