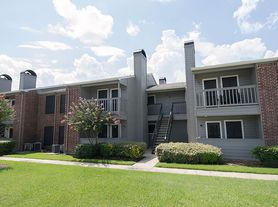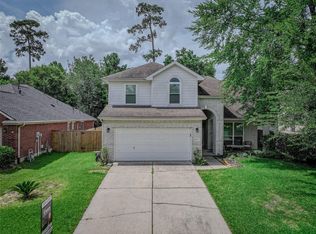The Marshall III is a beautiful home with modern curb appeal! As you walk in, you are welcomed by a great open foyer with views into the living room and kitchen. This floorplan features a cozy fireplace with plenty of natural lighting in the living room. The kitchen is perfect for those who love to cook, with ample granite counter tops, an oversized island, and bountiful cabinets. Check out the primary bedroom which has a spacious closet, and attached bath with double sink vanity and garden tub. This modern home is move-in ready with features including wood-grain vinyl plank flooring, two car garage, fenced backyard, and a sprinkler system. All homes are SimplyMaintained for a $100 monthly fee that includes front and back yard lawn care and exterior pest control.
Copyright notice - Data provided by HAR.com 2022 - All information provided should be independently verified.
House for rent
$2,360/mo
21644 Lexor Dr, Porter, TX 77365
3beds
2,078sqft
Price may not include required fees and charges.
Singlefamily
Available now
-- Pets
Electric, ceiling fan
Electric dryer hookup laundry
2 Attached garage spaces parking
Natural gas
What's special
Cozy fireplaceWood-grain vinyl plank flooringOpen foyerGranite counter topsSpacious closetFenced backyardNatural lighting
- 5 days |
- -- |
- -- |
Travel times
Facts & features
Interior
Bedrooms & bathrooms
- Bedrooms: 3
- Bathrooms: 2
- Full bathrooms: 2
Heating
- Natural Gas
Cooling
- Electric, Ceiling Fan
Appliances
- Included: Dishwasher, Disposal, Microwave, Oven, Range
- Laundry: Electric Dryer Hookup, Hookups, Washer Hookup
Features
- All Bedrooms Down, Ceiling Fan(s), En-Suite Bath, High Ceilings, Primary Bed - 1st Floor, Vaulted Ceiling, Walk-In Closet(s)
- Flooring: Carpet, Linoleum/Vinyl, Tile
Interior area
- Total interior livable area: 2,078 sqft
Property
Parking
- Total spaces: 2
- Parking features: Attached, Covered
- Has attached garage: Yes
- Details: Contact manager
Features
- Stories: 1
- Exterior features: All Bedrooms Down, Architecture Style: Traditional, Attached, Back Yard, Electric Dryer Hookup, En-Suite Bath, Heating: Gas, High Ceilings, Insulated/Low-E windows, Kitchen/Dining Combo, Living Area - 1st Floor, Living/Dining Combo, Lot Features: Back Yard, Subdivided, Patio/Deck, Primary Bed - 1st Floor, Sprinkler System, Subdivided, Utility Room, Vaulted Ceiling, Walk-In Closet(s), Washer Hookup, Window Coverings
Details
- Parcel number: 22240201800
Construction
Type & style
- Home type: SingleFamily
- Property subtype: SingleFamily
Condition
- Year built: 2018
Community & HOA
Location
- Region: Porter
Financial & listing details
- Lease term: Long Term,12 Months
Price history
| Date | Event | Price |
|---|---|---|
| 10/22/2025 | Listed for rent | $2,360$1/sqft |
Source: | ||
| 10/1/2025 | Listing removed | $2,360$1/sqft |
Source: Zillow Rentals | ||
| 9/25/2025 | Listed for rent | $2,360+27.6%$1/sqft |
Source: Zillow Rentals | ||
| 8/25/2020 | Listing removed | $1,850$1/sqft |
Source: Camillo Properties #90394622 | ||
| 8/15/2020 | Listed for rent | $1,850$1/sqft |
Source: Camillo Properties #90394622 | ||

