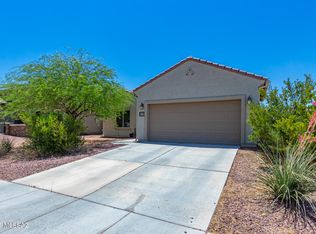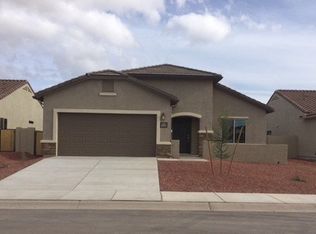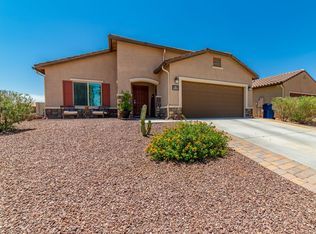Rare opportunity to own an almost new home in the fabulous community of Red Rock Village with owned Solar Panels that convey making your utility bills next to nothing, a heated Pebble Tech Pool with waterfall feature, 2 car garage, Water Softener, with 3 bedrooms 2 baths and a GREAT ROOM with Chef's kitchen that has a oversized island, Granite countertops, stainless steel appliances. The Master suite has an oversized California closet perfect for the organizationalist and large Tile shower. The community offers a skate park, 2 pools with water slides, baseball diamonds, beach volleyball, playgrounds and more!
This property is off market, which means it's not currently listed for sale or rent on Zillow. This may be different from what's available on other websites or public sources.



