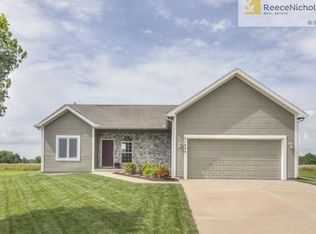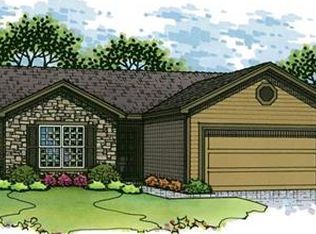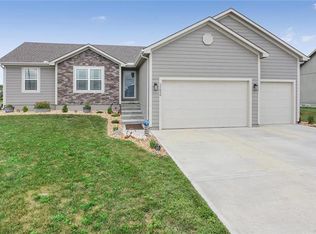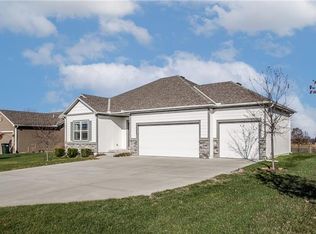lightly lived in ranch home backing to greenspace. Open floor plan w/vaulted ceilings, wood floor entry & kitchen, iron spindles along staircase to unfinished full basement that is plumbed for full bath and egress window for future bedroom. Large master suite w/master bath featuring separate tub and shower, double vanity and walk-in closet. conveniently located just 10 minutes south of Olathe, down the road from Sycamore Ridge golf course and a few miles from Hillsdale lake.
This property is off market, which means it's not currently listed for sale or rent on Zillow. This may be different from what's available on other websites or public sources.



